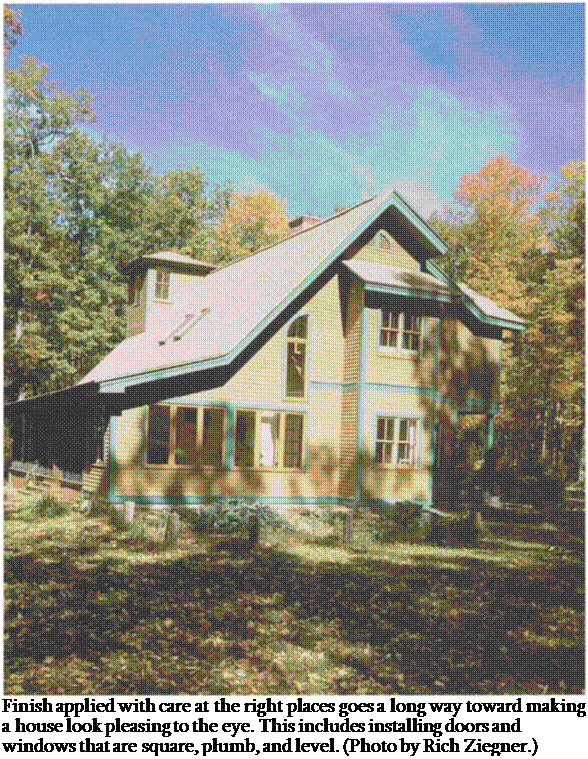Magnetic Fields from Panels and Subpanels
Many electrical panels and subpanels emit substantially elevated magnetic fields. This problem arises because breaker and neutral bus bars are configured so that the neutral and hot wires are separated once fastened in place, causing magnetic fields as discussed earlier. Some electrical panels are configured with the neutral bus bar split to run alongside the breakers. To cancel the fields, the hot and neutral wires would be the same length and installed beside one another. We recommend that such reduced field configuration panels and wiring be specified as indicated below:
• Panels and subpanels shall be configured so that hot and neutral field cancellation is possible.
• The following panels and subpanels are acceptable: Siemens EQIII, standard load center electrical panels, and subpan...
read more





 bed. Trench fields depend on separation to work properly. To expand on this, let me give you some technical information.
bed. Trench fields depend on separation to work properly. To expand on this, let me give you some technical information.