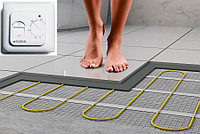The view over the shrubs along the front of the house emphasizes a view into the neighbor’s front yard. Tracing paper overlays on each sketch were used to illustrate proposed design changes. Presentation to Angela and David took place at their home. Although these are standard drawing types and prove to be necessary documents, they are not capable of portraying the threedimensional quality of the proposed design. Redesign the entry steps and railing to make for a more open and comfortable approach. Through the normal use of plans, design ideas are typically generated by a combination of looking at and focusing on the existing conditions of a site, coupled with exploring and imagining a variety of ways to solve problems and create spaces. This discussion included the development of program elements, existing site concerns and problems, future changes in the house, and the design character of the gardens, as well as their personal preferences regarding important aspects of design. The perspective drawings are then presented to the client to help clarify the character and quality of the proposed design solution. Figure 14-29
Meleca residence front entry terrace. Plans depict aspects of the design involving length and width. Then, based on these sketches, a freehand preliminary master plan was developed, along with some alternative ways to deal with several major spaces. To provide a sense of space, it is recommended that a low formal hedge be established that highlights a few ornamental urns. But, the actual entry space and access steps to it are very much hidden from view. The photographs were used to show the existing conditions. The large shrub and hedges create a fairly tight and enclosed space. Being able to see the stone steps and stone ashlar paving pattern will add to the formal character. Because perspective sketches involve all three dimensions, it takes some additional study and practice to learn and use them. Rather than starting to study and explore design ideas in plan, this project began with a three-dimensional design journey. Although there is access from this space into the front yard, it looks incidental to the design. The following design drawings have been included, with some explanation of each. Proposed (Figure 14-28, right) Removing the existing shrubs and hedges will open up the front entry space. These existing-conditions photographs can be used as a base for ideas to be sketched on with tracing paper and pens/pencils. This CD was used later to print out necessary documents for the preparation of an existing base map. Alternative ideas for several different areas were developed. Design ideas can be explored and imagined three-dimensionally. All of the major site design ideas were prepared in three-dimensional form over a period of three days. The owners wish to have a more open and inviting approach to their front door. Developing a master plan for Angela and David Meleca was an adventurous, unique, and successful design project because of the use of a series of perspective sketches to portray proposed design ideas. The presentation meeting produced helpful dialogue. A series of photographs was taken to record existing physical conditions. As always, a meeting with them provided important information related to the landscape design. together. Front Entry Terrace
Existing (Figure 14-29, left) Once visitors arrive at this entry space, the view into it is very bland and limited. It is not until the visitor is immediately adjacent to the steps that the view becomes more open and inviting. Other than the two pots adjacent to the steps, there is a lack of annual/perennial color to help highlight the space. Create a space across the front of the house to provide a view from the entry space as well as from the bay window. All of these drawing types are two-dimensional in nature. A different drawing type that proves to be a great design and visual sales tool is the perspective sketch. Based on the feedback and design discussion, the next step was to refine the preliminary plan into a master plan. Because design ideas were being translated from three-dimensional images to a two-dimensional plan, time was needed to coordinate the various ideas into the plans. Twenty different images were used as 8 X 10 photographic bases for sketching a variety of design ideas.
Library builder
Articles about the repair, construction, interior design and landscaping, plumbing, electrical, waterproof wire, wire gas, building materials, construction machinery and equipment ...
Библиотека строительства - статьи о строительстве и ремонте © 2020
Frontier Theme



