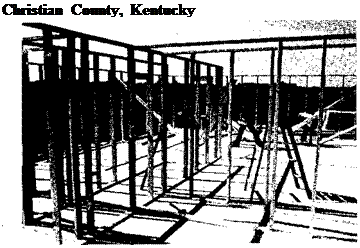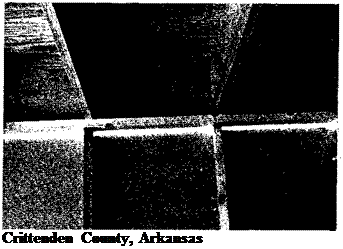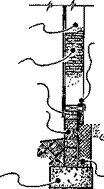EXAMPLES FROM THE DEMONSTRATION PROJECTS
 Most JVAH sites used some aspects of Optimum Value Engineered wall systems to minimize costs. The most commonly used techniques were in-line framing with 24-inch stud spacing, single top-plates, 1×4 bottom plates, two-stud outside corners, metal drywall clips instead of wall and ceiling nailers, and elimination of headers and jack studs in nonbearing walls.
Most JVAH sites used some aspects of Optimum Value Engineered wall systems to minimize costs. The most commonly used techniques were in-line framing with 24-inch stud spacing, single top-plates, 1×4 bottom plates, two-stud outside corners, metal drywall clips instead of wall and ceiling nailers, and elimination of headers and jack studs in nonbearing walls.

Besides using OVE techniques which saved $448 per unit, Pup Robertson saved 3,000 bricks per house by starting the brick at the bottom of the wood floor instead of below grade, eliminating gable brick and reducing the wall height to 7’6"; moreover, since each house required less brick than normal, he was often able to buy odd-lot quantities at substantial savings. These techniques saved $1,685 per unit on brick veneer.

 Tom Webb used 2×6 exterior walls and 2×4 interior partitions on 24-inch centers. Costs were reduced by over $1,200 per unit.
Tom Webb used 2×6 exterior walls and 2×4 interior partitions on 24-inch centers. Costs were reduced by over $1,200 per unit.
 Ryland Homes has been using efficient construction techniques for years. For the JVAH demonstration, modular housing units were used with 24-inch on-center wall framing, two-stud corners, and no headers in nonbearing walls. Costs were reduced by $850 when compared with more typically used 16-inch on-center framing.
Ryland Homes has been using efficient construction techniques for years. For the JVAH demonstration, modular housing units were used with 24-inch on-center wall framing, two-stud corners, and no headers in nonbearing walls. Costs were reduced by $850 when compared with more typically used 16-inch on-center framing.
 John Crosland had already adopted most of the OVE techniques. In addition to 24-inch on-center wall framing, he also used sections of plywood truss floor joists for window and door headers. This not only was less expensive than typical built-up wood headers, but also provided space for insulation.
John Crosland had already adopted most of the OVE techniques. In addition to 24-inch on-center wall framing, he also used sections of plywood truss floor joists for window and door headers. This not only was less expensive than typical built-up wood headers, but also provided space for insulation.


John Phillips used almost all of the OVE framing techniques in the demonstration homes. He also had a very innovative floor system (see floor framing section) and used single-layer plywood siding without a separate sheathing. He saved almost $1,200 per unit.
|
|
|
|
|
|
|
|
|
|
|
|
|
|


were about the same as conventional 2×4,16-inch on-center costs. But in order to get the same insulation Rvalue (R-19) with a 2×4 wall, costs would have been $460 per unit higher. Interior partition costs were reduced by over $200 per unit by use of OVE techniques.
![]()
![]()

235 * aAfjhadt akingdea З/a’c-D |?Sy. Aheath. i.n<
Ґ* or
jjOJcia 3/e“C-D pfiq.
4
і"х4’Чл. ілп
totuAH. Ill рйц. aiding
By using OVE techniques, Rex Rogers saved $495 per unit even though he used 2×6 exterior wall construction instead of the more typical 2×4,16- inch on-center construction. He had been using OVE for years and has one of the most efficient framing layouts observed in the JVAH program.
|
|
|
|
|
|
|
|

|
Valdosta, Georgia |
Gary Minchew has long been a proponent of the OVE framing system. His detailed cost recording system provided a unique breakdown of where costs were saved with OVE. Total reduction amounted to over $1,200 per unit when compared with conventional construction in the area. |
|
Tulsa, Oklahoma |
Wayne Hood used 24-inch on-center framing with two-stud corners on all nonbearing walls and partitions, saving $250 per unit. |
|
Burlington, Vermont |
Bill Hauke had been using OVE techniques in Vermont for years. He estimated that these methods saved him over $450 per unit in the JVAH In-fill Demonstration Project. |
|
Mesa County, Colorado |
Roger Ladd used two-stud corners and single-layer plywood siding on 16- inches on-center exterior walls. Partitions and common walls were framed 24 inches on center. |







Leave a reply