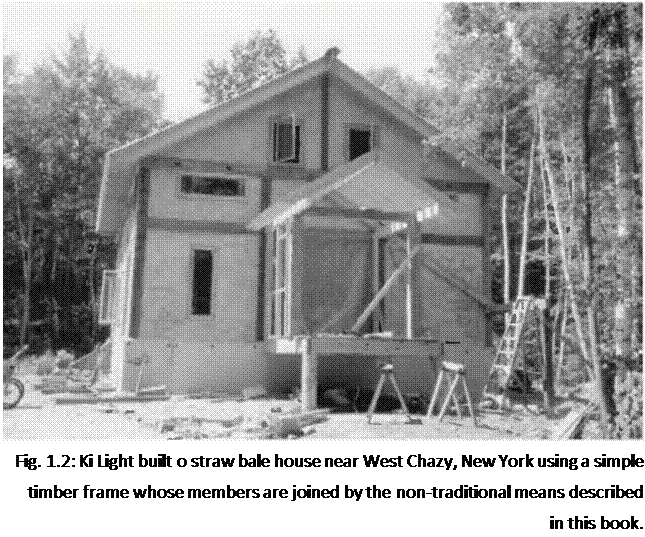Timber Framing: Advantages and Disadvantages
Whether you go with “traditional” timber framing (which the Timber Frame Guild likes to call “contemporary timber framing”) or “timber framing for the rest of us,” certain advantages and disadvantages are common to both systems.
Strength. Timber framing by either method is strong. It is not only strong in real structural terms, but it exudes a sense of strength in the architecture. It is hard to visit a half-timbered framed house or country pub in England and not be impressed with the atmospheric power of the structure, a power that owes much of its strength to the visual impact of the beautiful exposed timbers, especially the big old gnarled ones.
Heavy-timber frames, with or without infilling, are more resistant to trauma from earthquakes, wind uplift, and snow load than light-frame construction. In areas prone to these natural calamities, care must be taken to meet local building code with regard to tying the frame to the foundation, as well as the roof to the frame.
Conducive to infilling. As already stated, heavy-timber framing is more appropriate than stick framing as regards infilling with the various natural building methods popular today. With infilling, it is not critically important that exactly 14У2 inches (36.8 centimeters) is left between vertical members, either studs or posts. Masonry and cob can fit any space. Straw bales can be made to fit
almost any width of space, too, if the baling twine is retied as described in various straw bale construction manuals.
 Esthetic appeal. Normally, timber frames are left exposed, either on the interior, the exterior, or, in many cases, on both sides of the wall, such as the guesthouses and the garage at Earthwood. With many of the professionally built contemporary timber frame houses, structural insulated panels are fastened to the outside of the frame, and the beautiful heavy timbers are left exposed on the interior, (see Sidebar on page 13) At some 16-sided cordwood homes, the heavy timbers are in evidence on the exterior, but not on the interior. Chapter 6 of my previous book Cordwood Building: The State of the Art [see Bibliography] contains a detailed description of this almost-round timber frame. The method is of most interest to cordwood masonry builders, and is not repeated in this work.
Esthetic appeal. Normally, timber frames are left exposed, either on the interior, the exterior, or, in many cases, on both sides of the wall, such as the guesthouses and the garage at Earthwood. With many of the professionally built contemporary timber frame houses, structural insulated panels are fastened to the outside of the frame, and the beautiful heavy timbers are left exposed on the interior, (see Sidebar on page 13) At some 16-sided cordwood homes, the heavy timbers are in evidence on the exterior, but not on the interior. Chapter 6 of my previous book Cordwood Building: The State of the Art [see Bibliography] contains a detailed description of this almost-round timber frame. The method is of most interest to cordwood masonry builders, and is not repeated in this work.
In all cases, the exposed timbers lend character, texture, and an esthetic sense of strength to the architecture. All of this translates into comfort, spiritual and otherwise.
Ease of construction. If you’ve never built anything before, you might actually find timber framing to be easier than conventional studding, which requires fairly exact tolerances for the application of sheetrock, plywood and the like. With timber framing, there are far fewer pieces to handle. And tolerances, at least in the post and beam frame, do not need to be quite so exact, particularly when the walls are infilled with natural materials. True, much of the work will require two people, but this is also true with stick-frame construction.
Economy. If you are buying from a local sawmill or a farmer, or if you are making timbers from your own trees, timber framing is almost certain to be more economical than buying finished lumber. When buying heavy timbers from a distant source, this advantage is lost and timber framing may become more expensive. The key to building anything economically by any method is to use local or indigenous materials.






Leave a reply