The Earth Roof
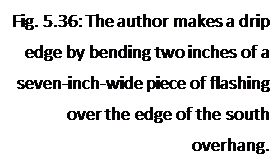
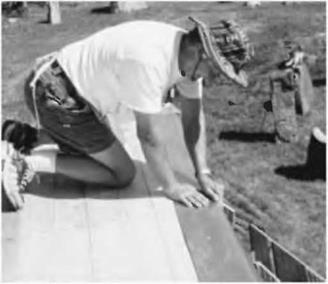 In the previous chapter, I told of the double-roof system, with false or secondary rafters over the real ones, and insulation as the filling of a plank sandwich. But the new sunroom extends the shallow 1:12 slope of the main house, and we wanted to continue out with the earth roof.
In the previous chapter, I told of the double-roof system, with false or secondary rafters over the real ones, and insulation as the filling of a plank sandwich. But the new sunroom extends the shallow 1:12 slope of the main house, and we wanted to continue out with the earth roof.
If plank-and-beam is my favorite structural system for roofs, then earth is my favorite roofing material. It is quiet and cool, warm and natural, cheap and beautiful, and ecologically harmonious. Done properly, it is also the longest- lasting roof, because the earth protects the substrate from the three things that break down every other roof surface: ultraviolet solar radiation, freeze-thaw cycling, and erosion.
While I have tried hard not to stray far from the subject of alternative timber framing in this book, I am going to make an exception here and devote a little space to the earth roof, because this information is so hard to find elsewhere, and 1 think earth roofs should be used wherever possible for the reasons given.
The best way to install an earth roof, in my view, is as follows:
1. Begin with a drip edge all around the building. You can buy ten-foot sections of galvanized metal drip edge for about $4 a section, but I prefer to make my own from seven-inch-wide aluminum flashing, so that I can place a full five inches onto the deck, which makes it easier to apply the membrane, and to keep it from the sun’s UV rays. Fig. 5.36.
2. Install a good-quality waterproofing over the planking. I like the W. R. Grace Bituthene™ 4000 waterproofing membrane, because it is good quality, moderate in cost, and easy to install. Fig. 5.37.
3. Over the membrane, install four to six inches (10.1 to 15.2 centimeters) of extruded polystyrene insulation, rated at about R5 per inch. Fig. 5.38.
4. Over the insulation, place a continuous layer of 6-mil black polyethylene. This cheap black plastic (you can do a 1,000 square-foot, or 93 square – meter, roof for $6o) is the base of the important drainage layer, which takes some burden off of the membrane. My earth-sheltered workshop
Fig. 5.37: Diane Lukaris and Jaki Roy roll out the Bituthene™ 4000 waterproofing membrane onto the wooden substrate, which has already been primed with a compatible acrylic primer provided with the product The backing paper is removed as the 36-inch – wide membrane is rolled out, exposing a very sticky bitumastic membrane that adheres extremely well to the primed wooden deck. The ladies are careful to maintain the required three-inch overlap between adjacent courses.
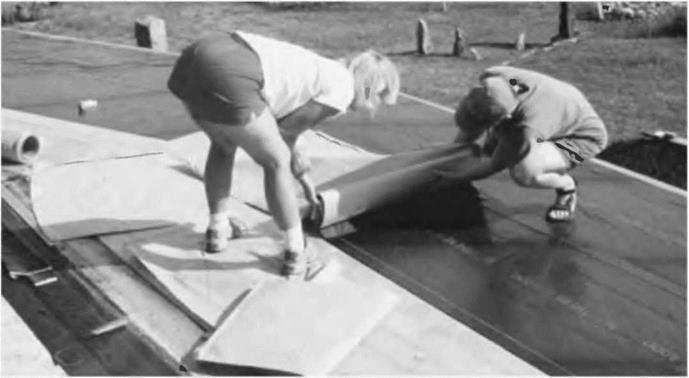
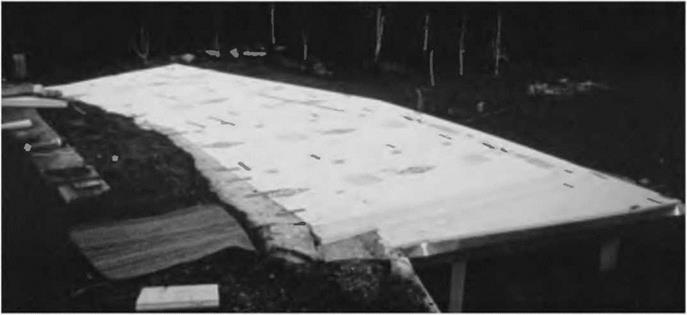 Fig. 5.38: We installed 4 inches of Dow Styrofoam™, an extruded polystyrene, over the membrane.
Fig. 5.38: We installed 4 inches of Dow Styrofoam™, an extruded polystyrene, over the membrane.

students know that my favorite mantra in this regard is: “Drainage is the better part of waterproofing. Give water an easier place to go than into your house.” Photos are unnecessary for the remainder of the earth roof commentary, but I will draw you a picture of the various roof layers for reference, which is Fig. 5.39. Please refer to the drawing as you follow the text.
5. Install the drainage layer, consisting of two inches (5.1 centimeters) of #2 crushed stone. This is stone about an inch (2.5 centimeters) in diameter.
6. Over the crushed stone, install two to three inches (5.1 to 7.6 centimeters) of loose hay or straw, which will eventually compress and decompose down into a natural filtration mat. It keeps the crushed stone drainage layer free of soil.
Fig. 5.39: Roofing detail for a freestanding earth roof using moss sods to retain the earth.
Key:
1. Above-grade wall.
2. Heavy wooden rafter.
3. 2" x 6” T&C planking.
4. Aluminum flashing as drip edge.
5. W. R. Grace Bituthene™ 4000 or equal membrane.
6. 4" to 5" rigid-foam insulation
7. 1" rigid foam or half-inch fibreboard to protect membrane.
8. 6-mil black polyethylene.
9. 2" of #2 crushed stone drainage layer.
10. Hay or straw filtration mat.
11. Moss or grass sods cut from sandy soil, retain the earth at the edges.
12. ![]()
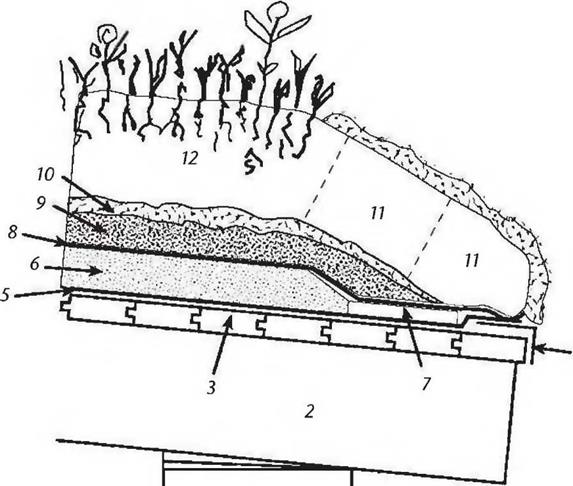
![]()
 7" to 8" topsoil, planted.
7" to 8" topsoil, planted.
7. Over the hay or straw filtration mat, install enough earth to maintain a living roof. In temperate climates with moderate rainfall, eight inches (20.3 centimeters) is enough. Saturated earth weighs 120 pounds per cubic foot (1,922 kilos per cubic meter), so, to keep timber sizes down to something reasonable, we don’t want to put any more earth up there than necessary.
8. Seed with whatever you like — grass, vetch, wildflowers. Mulch and water as necessary until the green cover is well established.






Leave a reply