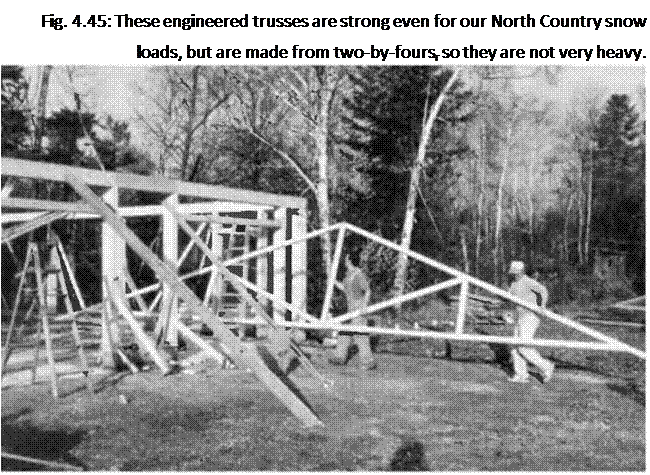More About Trusses
While trusses may be a little off the title subject of this book, they can be an easy, quick, and relatively economic method of building a roof, and they marry well to a strong one – or two-story post-and-beam framework. Trusses can be engineered for a variety of roof shapes, as seen in Fig. 4.44. They are great for garages, and are frequently used now in housing. Normally, there is no attic space in a trussed roof, but, as we have seen, the use of special “attic trusses” can yield quite a bit of upstairs space. Attic trusses will be heavier and more expensive, because the bottom chord of the truss has to be strong enough to support living space. But the extra cost is quite effective on a “square foot per dollar” basis.
Manufactured trusses are not particularly pretty, but, since they are normally hidden, this isn’t really a problem. Ceilings can be applied to the underside of the trusses, and you can install blanket or blown-in insulation in the spaces between. So, although you wont see any beautiful beams overhead, you can have a light-colored ceiling to brighten the whole building, and plenty of easy insulation options.
 It is important that trusses be stored vertically, or on a flat slab. Storing them on rough ground is the worst situation, as it puts all sorts of unwanted stresses on the truss plates, stresses that they are not meant to endure.
It is important that trusses be stored vertically, or on a flat slab. Storing them on rough ground is the worst situation, as it puts all sorts of unwanted stresses on the truss plates, stresses that they are not meant to endure.
Lets have a last look (with Figures 4.45-4.51) at Chris Ryans garage project, where three people were able to install the 28-foot-long (8.5-meter-long) trusses without difficulty.






Leave a reply