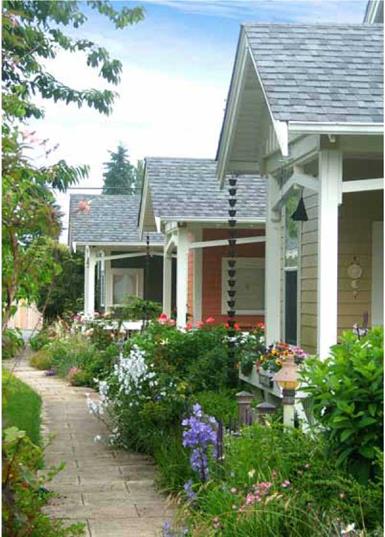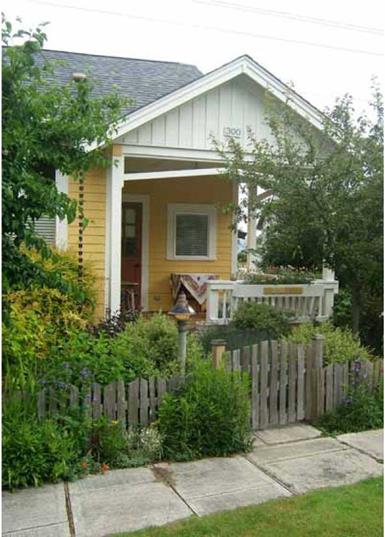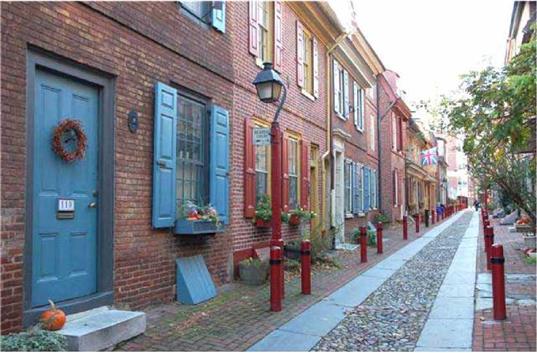Densities Too Low
Myths about high-density housing abound. It is widely believed, for example, that higher population densities necessarily increase congestion and strain infrastructures. This just simply is not the case. The congestion myth and the fear it inspires stem largely from some very real conditions that exist in our everyday world. Wherever a design does not accommodate for the number of people and the type of activities that occupy it, there will be overcrowding. But, just as with a house, the solution is not necessarily more space; it is usually better design.
The goal of design is the same for neighborhoods as it is for houses. Good community design has to meet our needs without far exceeding them. The suburbs fail on both these counts. People require open space; while the ‘burbs do offer it on an excessive scale, the space is seldom useful. We inhabit outdoor space in specific ways, and the gaps left over between buildings and roads are seldom sufficient to accommodate our specific activities. The assumption that arbitrary swatches of pavement and bluegrass can well serve our outdoor requirements is mistaken. Such uninspired places rarely get used because they provide no sense of place or purpose.
High-density development is particularly conducive to comfortable outdoor environments. Providing enclosure without confinement is key. Consider architect Ross Chapin’s Third Street Cottages in Langley, Washington. It is a "pocket neighborhood,” comprised of eight, 975-square foot cottages and a shared workshop, all encircling a community garden. Eleven parking spaces have been provided out back. A footpath connects the houses and frames the common garden at center. A strong sense of enclosure is provided by the surrounding cottages and reinforced by a low, split-cedar fence separating the tiny private garden of each home from the shared one. This idyllic setting seems to hug without squeezing too hard. It is twice as dense as zoning normally allows for the area, and yet, there is not a trace of crowding.
Elfreth’s Alley in Philadelphia offers another example of congestion-free, high-density development. The community was built before zoning laws were enacted. Elfreth’s Alley was, in fact, established over 300 years ago and has been inhabited ever since. At about 20 feet wide with 25-foot-tall houses on either side, this development falls well within the parameters of the recommended building height-to-road width ratio. It is host to one-way automobile traffic, the residents of its 38 row houses, and thousands of tourists enjoying the all-too-rare experience of a place designed for people rather than cars. On this narrow, cobbled road flanked by brick, stone and foliage, it is easy to feel at home if only because it all makes perfect sense. There are no strange codes at work and no inexplicable abyss. It is not crowded, and it is not sparse. Like Third Street Cottages, Elfreth’s Alley is exactly what it needs to be and nothing more. In each of these places, thoughtful design with particular attention to proportion and scale has been employed to make an environment where serenity and vitality coexist. Each should be a model for those designers and lawmakers who have a hand in our future.
|
Third Street Cottages on Whidbey Is. |
|
Third Street Cottages on Whidbey Is. |
|
Elfreth’s Ally in Philadelphia |









Leave a reply