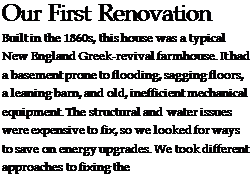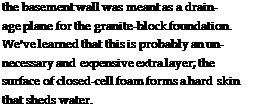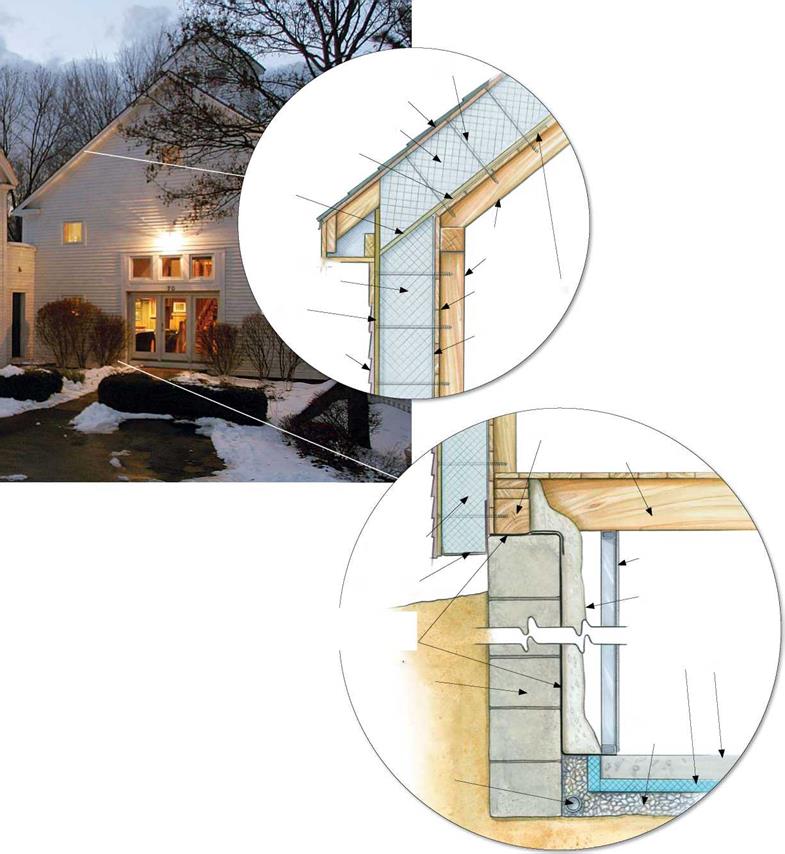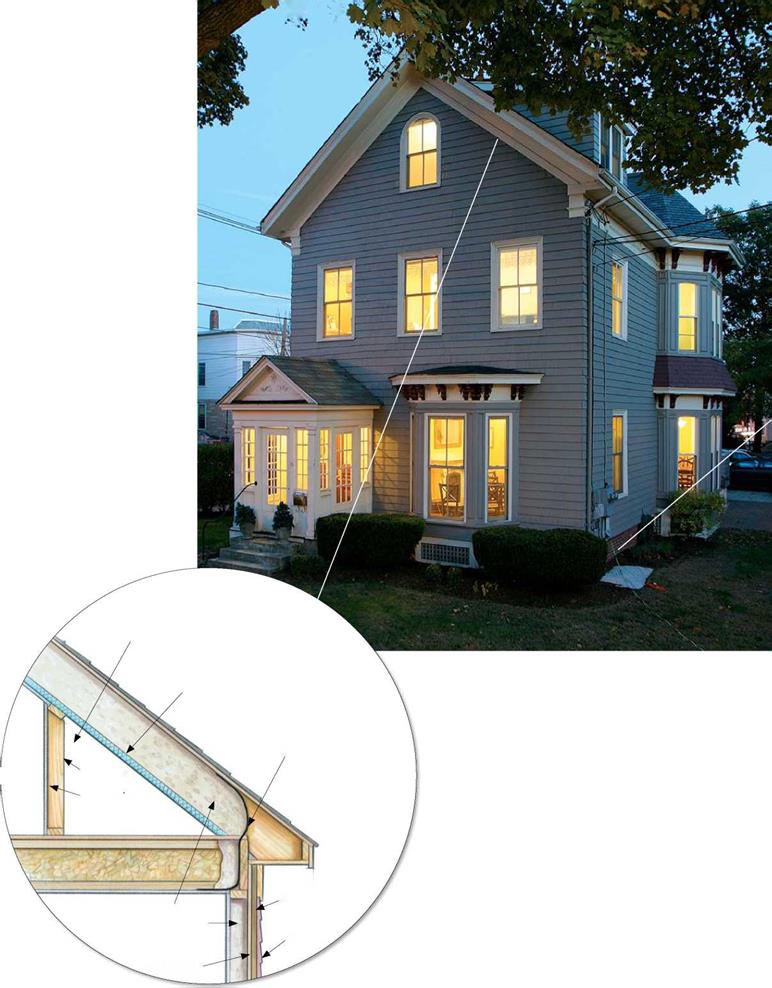Durability and Energy Efficiency Are Intertwined
Making a flooded basement livable is a great example of how one type of repair is directly related to another. On one of these projects, we needed to stop water from leaking into
the old rubble foundation with a perimeter drain and a new slab. Adding insulation under the slab and inside the walls keeps the space free of condensation and also saves energy.
The durability and functional upgrades illustrated on the following pages cost a lot. By spending a bit more, we were able to reduce energy costs tremendously. After cutting energy consumption, the stage is set for the installation of affordable, renewable power sources to offset the remaining energy needs. And that 21st-century step could transform these vintage homes to net-zero energy houses or even energy producers.
 3-in. closed-cell spray foam (R-21)
3-in. closed-cell spray foam (R-21)
3-in. fiberglass batts (R-10)
2-in. XPS foam (R-10)
 |
 |
|
Tar paper
FOR THE HOUSE, THREE iNSULATiONS UNDER ONE ROOF
 To get a high R-value (R-40) without disrupting the roof or increasing the 2×6 rafter size, we combined insulation types. We could have used only closed-cell spray foam to fill the rafters, but at the time, it was too expensive. Instead, we used 3 in. of spray foam to create an air barrier and fiberglass batts to fill the rest of the rafter bay. A layer of rigid foam under the rafters is a thermal break.
To get a high R-value (R-40) without disrupting the roof or increasing the 2×6 rafter size, we combined insulation types. We could have used only closed-cell spray foam to fill the rafters, but at the time, it was too expensive. Instead, we used 3 in. of spray foam to create an air barrier and fiberglass batts to fill the rest of the rafter bay. A layer of rigid foam under the rafters is a thermal break.


SPECS
Built: 1860s
Renovation completed: 2,000 Conditioned space: 2,600 sq. ft. before; 5,240 sq. ft. after, including the barn Bedrooms: 4 before; 6 after Bathrooms: 2 before; 4У2 after cost of renovation: $125 per sq. ft.
• Before: $1.90 per sq. ft.; after: 86Ф per sq. ft.
• Gas: $3,000 a year before; $2,400 a year after
• Electric: $1,950 a year before; $2,100 a year after
|
|
|
|
|
|
|
|
|
|
|
|
|
|
|
|
|
|
|
|
|
|
|
|
|
|
|
|
|
|
|
|
|
|
|
|
 |
|
|
|
|
|
|
|
|
|
 |
|
|
|

|

SPECS
Built: Circa 1860 Renovation completed:
2003
Conditioned space:
2,150 sq. ft. before; 2,750sq. ft., after, plus
1,0 sq. ft. of dry warm basement space Bedrooms: 2 before;
4У2 after
Bathrooms: 2 before;
4V2 after
Cost of renovation: $125 per sq. ft.
Annual utility cost:
• Before: $2.34 per sq. ft.; after: 83Ф per sq. ft.
• Gas: $3,600 a year before $1,474 a year after
• electric: $1,440 a year before; $830 a year after
a deeper roof is cheaper TO iNsuLATE
Because the 2×4 rafters were sagging under the weight of the slate, we sistered 12-in.-deep rafters to them. Deep rafter cavities such as these mean that the more-economical opencell foam can be used and still get high R-values. Along with 2 in. of XPS (extruded polystyrene) under the rafters, we got an R-value
of 5°. Conditioned space behind the
kneewall is ideal for air-handling equipment or ductwork.
|
|
|
|






Leave a reply