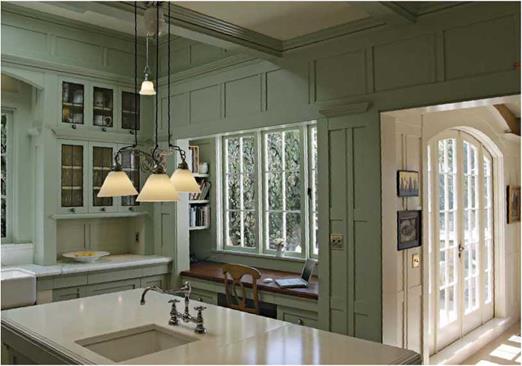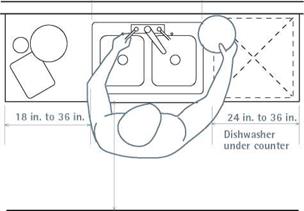. Standard Cabinet Dimensions
Letter refers to "Figuring Dimensions" at left.

|

|
|
|||||||||
|
|||||||||
|


![]()
a slight bend to your elbow. If the standard counter height of 36 in. above the finish floor isn’t right for you, lowering or raising it an inch or two may do the trick. However, if you’re thinking of selling the house fairly soon, your ideal counter or shelf height may not appeal to the average buyer.
Equally important are the clearances needed to move easily in a kitchen—clearances that homeowners frequently overlook when laying out new kitchens. Be sure to allow enough room to open cabinet doors fully and still walk around them. Traffic lanes through work areas are vital because cooks frequently handle hot, sharp, or heavy objects: thus keep a 60-in. minimal clearance if the work area doubles as a corridor. Ideally, though, family traffic should bypass the cooking space. So if a kitchen has two or more doors, you may be able to reroute that unwanted traffic by eliminating one of those doorways, while gaining counter and cabinet space in the process.
Meal preparation consists of food prep, cooking, and cleanup, ideally with counter space for each job. Prepping the food—washing, cutting, and mixing—takes the most time, so give as much space as possible to counters near the sink and the cooktop.
Sink counters should be 24 in. wide on each side of the sink, though 36 in. is better, allowing plenty of room for food prep and the air-drying of pots and pans. Because dishwashers are 24 in. wide, they fit neatly under a 24-in. counter. If the kitchen is tiny and there’s no undercounter dishwasher, 18-in.-wide sink counters are minimal. Have a splashback behind the sink.
Cooktop counters should be at least 18 in. to 24 in. wide on both sides of the unit, and at least one side should be made of a heat-resistant material. Placing a stove on an exterior wall keeps exhaust-fan ducts short, but never place a gas stove in front of a window because a draft could blow out burners. The wall behind a stove should be washable.
By the refrigerator, next to the latch side, have a counter at least 15 in. wide so you can place things there as they go in and out of the fridge. If the refrigerator and the sink share a counter, the space should be 36 in. to 42 in. long. Because this counter is typically a food-prep area, you’ll need a large surface to store countertop appliances.
Cabinet space has few rules. The best indicator of how much cabinet space you need is the number of appliances, bowls, and paraphernalia you own. Or use this rule of thumb: Figure 18 sq. ft. of basic storage plus 6 sq. ft. for each person in the household.
OUTLETS
Kitchen counters 12 in. wide or wider must have at least one electrical receptacle to serve them. All points on a counter must be within 2 ft. from a receptacle, and all counter receptacles must have ground fault circuit interrupter (GFCI) protection. Chapter 11 addresses this.
The person preparing and cooking the meal moves primarily in a space bounded by the refrigerator, the stove, and the sink—the so-called work triangle. When laying out such work areas, designers try to keep the distance traveled between the three points within 12 ft. to 22 ft. Three of the layouts shown below feature a work triangle. The fourth is a single-line kitchen, but the distance traveled should be roughly the same.
U-shaped kitchens are the most practical because they isolate the work area from family traffic. Because the cook spends most of the time






Leave a reply