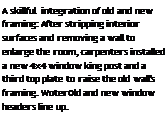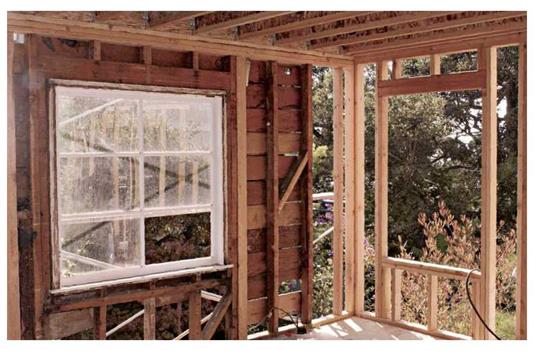REMOVING DOORS AND TRIM
Doors, hardware, and trim (casing) make a house distinctive. Remove and store them till you are done with tearout and rough framing. Remove doors and hardware worth saving and clearly mark them “Salvage” so they don’t get tossed. Most of the time, it’s easy to pop hinge pins and lift doors out of the frame. But if that’s not possible and hinge leaves are encrusted with paint, use an old screwdriver or a chisel good for little else to chip away paint from the screw heads. Or apply paint stripper.
To gently remove trim, first run a stiff putty knife between the frame and the trim to break the paint seal. Don’t use anything with a sharp blade, because a sharp blade will slice into the trim. Then gently tap a flat 8-in. prybar behind the trim, as shown in the photo below, preferably near the nails holding it down. Pry up along the entire length of the trim, raising it little by little. Be patient. As you remove trim pieces, use a permanent marker to number the back of each so you can reinstall trim assemblies correctly.
Whether you’re cutting a large hole for a skylight or gutting the whole ceiling, try to minimize the mess. Using a reciprocating saw with a demo blade to cut out 2-ft. by 2-ft. sections of drywall or plaster, you’ll create a lot less dust and have a compact load to carry to the trash. But that’s not always possible.
If the old plaster falls off the lath as you try to cut out sections, go ahead and break it out. Pull the lath and plaster down together, using a pick or crowbar, or use a hand sledge or a 2×4 to pound it down from the attic space above (place planks across the attic joists) or from the back side of the wall, if it’s exposed. After separating and bundling the lath, shovel the plaster into buckets.
Dress for the job: hard hat, goggles, dust mask, heavy gloves, long-sleeved shirt. Wear thick-soled work boots when gutting plaster:
Lath nails are ubiquitous and razor sharp, and they’ll puncture tennis shoes in a flash.
Ceilings. О If ceiling joists are exposed in the attic, first take out the insulation from the area to be removed. If it’s loose insulation, use a dustpan to shovel it into a garbage bag.
If you work on the ceiling from below, use movable scaffolding for ceilings 10 ft. or higher. Otherwise stand on 2-in.-thick planks straddling sawhorses or stepladders. If the plaster is solidly adhered to the lath, use a reciprocating saw to “outline” sections. Then rock them from side to side till the nails holding them to joists work free. Hand the removed section to a helper on the floor. Then proceed to the next plaster section.
If plaster is sound but sagging in a few spots, you may be able to reattach it with washered screws or cover it with 14-in. drywall, as described in “Attaching Top Plates,” on p. 166.
Walls. О Walls are easier to gut than ceilings because debris won’t rain on you. Start at the top of each wall and work down, periodically carting out debris before it restricts your movements. Again, use a reciprocating saw to cut out 2-ft.-sq. sections if possible; otherwise break them out. Tile walls, you’ll need to break out. If you’ll be putting up new drywall or plaster, this is the time to pull old nails. Likewise, remove any old wires and pipes.
 |
 |
Before removing bearing walls, first shore up the joists or other loads they support. But if you’re removing a nonbearing partition, you can do so after stripping plaster or drywall. Cut through the middle of each stud, using a reciprocating saw; its thin blade is less likely to bind than a circular saw’s. With studs cut, pull them away from their plates. To remove plates, pry them up with a wrecking bar (goggles and a hard hat are musts). Use a metal-cutting blade in a reciprocating saw to cut through any remaining nail shanks.
If they’re solidly attached, old wood floors are generally left in place, to be refinished later or floored over. However, it’s sometimes necessary to pull up a few boards so you can install joists or blocking, run wires, or patch-repair floor sections elsewhere. Partitions installed over finish flooring make it difficult to pry out floorboards.
If you’ll be reinstalling the floorboards, try to pry them up in an inconspicuous spot, such as along the base of an existing wall. Remove the baseboard trim and try to insert a flat bar under the leading edge of a floorboard. You may need to destroy the first row of boards to get them out if they’re face-nailed or, at the very least, break off the tongue on tongue-and-groove flooring. Successive courses will likely be toenailed through the tongue.
If you’re gutting wall surfaces, the space between studs is a good place to fit the curved head of a wrecking bar, to pry up a first row of floorboards.
Reinforcing and Repairing the Structure
This section focuses on upgrading nonbearing structural elements: adding blocking, leveling ceilings, straightening stud walls, bolstering joists, and treating rotten or insect-damaged wood.
In renovation, it’s common to add blocking (short pieces of wood) to bolster existing joists or studs, to give new framing something to nail to, and to provide backing for the drywall or plaster lath to come.
Attaching top plates. To attach the top plate of a new partition, first cut back finish surfaces to expose ceiling joists. Snap two parallel chalklines to indicate the width of the top plate. If joists run perpendicular to the partition, cut out a 4-in.- wide slot to receive the top plate. Remove plaster or drywall sections, relocate insulation (if any), and pull nails sticking out of the joists. Use a utility knife to clean up ragged edges before nailing up the top plate, using two 16d nails at each point the plate crosses a joist.
If joists run parallel to the partition, cut back finish surfaces to joist centers on either side of the proposed plate so you can add blocking.
Snap chalklines to indicate joist centers, and cut along those lines. (Set a plaster-cutting circular – saw blade to the thickness of the ceiling drywall or plaster. Wear eye protection.) Install blocking that’s the same depth as the joists, spaced 24 in. on center. Cut blocking square for a tight fit, and make sure that its lower edges are flush to the
underside of the joists. If there’s access, end-nail each block with three 12d nails, through adjacent joists. If you toenail them, use four 8d nails on each end. A pneumatic palm nailer is ideal for driving nails in such tight spaces.
Finally, add backing for the ceiling patch to come and reattach plaster or drywall edges along joist centers, as needed. Metal drywall clips (see the photo on p. 360) are a good alternative to blocking. Nail them to the top edge of the top plate.
Blocking for walls. (^) To effectively nail off a new wall where it abuts an existing one, first cut into the existing wall to expose the framing. Start with a small exploratory hole to determine exactly where the studs are. Then cut back finish surfaces to the nearest stud center on either side.
Even if your new wall runs directly to a stud in place, add blocking for metal drywall clips to reattach drywall patches.
If, as is more likely the case, there are no studs in the spot where you need a nail off, add them, as shown in the drawing "Where Walls Meet,” at right. These nailers will be stronger if you preassemble them and then sledge them into place. Face-nail them together with 16d nails staggered every 16 in. Full-length nailers should be toenailed with three 10d or four 8d common nails top and bottom. Or prenail metal L-angles to tie nailers to plates.
Blocking for sole plates. Nail partition sole plates to the framing below, not merely to flooring or subflooring. If the partition runs perpendicular to the joists, use two 16d nails at each point the sole plate crosses a joist. (See p. 169.)
However, if the wall is parallel to the joist grid, try to locate it over an existing joist. If that’s not possible, add blocking between the joists so there’s something solid to nail the sole plate to.
If the partition is nonbearing, use blocking the same depth as the joists, spaced on edge every 24 in. on center. Cut the blocking square so that it fits snug, flush to the underside of the subflooring. Use two or three 16d common nails to end – nail blocking through the joists. Blunt the nail points to prevent splits.
Note: Bearing walls should be supported by two full-length joists, on edge, running directly under the sole plate. Add blocking to adjacent joists to keep the new joists from rotating, and attach both ends with a double-joist hanger. Because doubled joists are, in effect, a girder, they may also need post support beneath; see "Beam Span Comparison,” on p. 213, which offers sizes and spans. But because local codes have the final say, consult a structural engineer in your area.






Leave a reply