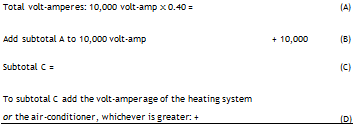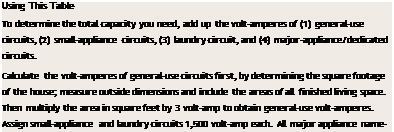Planning and Estimating
The scope of a renovation is always a trade-off between what you’d like and what you can afford. Oversizing the system slightly to accommodate future needs is usually money well spent.
Assess the existing system, see what local codes require, calculate future needs, and then map out an upgrade.
To assess the situation, start with two questions: Is the electrical system safe? and Is it adequately sized?
Is it safe? Hire a licensed electrician or a qualified home inspector to assess the electrical system and advise you about what needs doing. But before the electrician shows up, do a little hands-off looking for yourself and try to answer the following questions:
► Is the entrance panel grounded? There should be a large grounding wire running from the panel and clamped to a cold-water pipe and/or a grounding rod.
► Is there equipment grounding? Grounding the panel is not enough. For the entire electrical system to be grounded, there must be continuous ground wires running to every device in the house. If there is only two-wire service to the house and you see only two-hole receptacles in use, the system is outdated and has no equipment grounding.
► Do bathrooms, kitchens, garages, and outdoor outlets have GFCI receptacles, as required by the NEC?
► Is the equipment in good shape? Rusty entrance panels, receptacles encrusted with paint, and wires with cracked or frayed insulation are as unsafe as they are unsightly.
► Is the service panel installed in a wet or damp area? This situation is extremely unsafe. In fact, many electricians refuse to examine service panels if there’s standing water nearby.
► Is present usage safe? Installing fuses too big for a circuit to prevent blown fuses is a fool’s bargain, as are overloaded receptacles, extension cords under carpets, and the like.
Is it adequate? If you’ve lived in the house for a while, you’ll have a fair idea of whether the system is big enough.
► Are there enough outlets, or do receptacles teem with multiplug and extension cords? If so, plan to add more receptacles where needed.
► Do you blow fuses often, especially when starting up small appliances or power tools? Does your TV screen shrink momentarily when the refrigerator motor or the water

General-use circuits:
_____________ sq. ft. x 3 volt-amp/sq. ft.
Small-appliance circuits:
_____________ 20-amp circuits x 1,500 volt-amp
Laundry circuit
(1,500 volt-amp each)
pump kicks in? These symptoms may indicate a system that’s close to its present limits.
► How many cables run from the utility pole to the house? If there are only two large cables, the electrical service is probably inadequate. As explained in"Electricity in the House,” on p. 227, a two-wire service delivers only 120-volt service; whereas a three-wire service delivers 120-volt and 240-volt service.
► What is the panel rating on the nameplate? If there’s a two-wire service, the panel is probably rated for 30 amps. These days, a 100-amp entrance panel is considered minimal; a 200-amp panel can accommodate future uses.
|
Water heater Cooktop/oven or range ___________________ Garbage disposal ___________________ Dishwasher ___________________ Microwave ___________________ Other ___________________ Subtotal for all major appliances * Note: volt-amp (volt-amperes) = volts x amperes. Asterisks (*) indicate subtotals for distinct groups. Add the asterisked subtotals of each circuit group. Then multiply any volt-amperes greater than 10,000 by 0.40 (because not all outlets are drawing energy at the same time). |



Licensed electricians use NEC (National Electrical Code) formulas to size a house’s electrical load. Here’s an overview of NEC requirements.
General purpose.
► Keep lighting and appliance circuits separate. Calculate lighting loads at 3 watts per square foot, or roughly one 15-amp circuit for every 500 sq. ft. of floor space. When laying out the lighting circuits, do not put all the lights on a floor on one circuit. Otherwise, should a breaker trip, that entire floor would be without power.
► General-use circuits are intended primarily for lighting, but small users such as TVs, record players, and vacuums are allowed, as long they don’t exceed the capacity of the circuit. Though 14AWG wire is sufficient for lighting and switch runs, electricians often run 12AWG wire on general-use circuits to accommodate future uses.
► There must be a receptacle within 6 ft. of each doorway, and no space along a wall in a habitable room should be more than 6 ft. from a receptacle. Any wall at least 2 ft. wide must have a receptacle; and a receptacle is required in hallway walls 10 ft. or longer.
► The NEC does not specify a maximum number of outlets on a residential lighting or appliance circuit, though local jurisdictions may. Figure roughly 9 outlets per 15-amp circuit and 10 outlets per 20-amp circuit.
► There must be at least one wall switch that controls lighting in habitable rooms, the garage, and storage areas (including attic and basement). And there should be a switch near each outdoor entrance. Three-way switches are required at each end of corridors and at the top and bottom of stairs with six steps or more.
► All new 15-amp and 20-amp circuits in bedrooms must have AFCI breaker protection.
Kitchens and bathrooms.
► The NEC requires GFCI protection in the following locations: all bathroom receptacles; all receptacles serving kitchen counters;
all outdoor receptacles; accessible basement or garage receptacles; and receptacles near pools, hot tubs, and the like. (Check the current NEC for a complete listing.)
► Bathroom receptacle outlets must be supplied from a 20-amp, GFCI-protected circuit with no other outlets. However,
the NEC allows the circuit to supply required receptacles in more than one bathroom.
► There must be at least two 20-amp small-appliance circuits in the kitchen.
No point along a kitchen countertop should be more than 2 ft. from an outlet. Every counter at least 12 in. wide must have a receptacle.
► All critical-use stationary appliances must have their own dedicated (separate) circuits: water pump, freezer, refrigerator, oven, cooktop, microwave, furnace and/or whole-house air-conditioning unit, garbage disposal, window air-conditioners, and water heater.
► If a cable does not attach directly to an appliance, its receptacle must be within 6 ft. of the appliance.
CAN YOU ADD OUTLETS TO A CIRCUIT?
If there’s room in the service panel for additional breakers or fuses, adding circuits is largely a matter of running cable and making good mechanical connections along the way. Have a licensed electrician connect new cable runs to the panel.
o To add outlets to a circuit, you must disconnect the power from an existing outlet and fish new cable from it, as described on p. 261.
But first determine the load-bearing capacity of the circuit you want to extend.
Begin by identifying the circuit breaker (or fuse) controlling the circuit: (^) Turn off the electricity to that circuit and test to be sure it’s off. Note the rating of the breaker. If it’s a general – purpose circuit, the breaker will probably be 15 amps or 20 amps. A circuit controlled by a 15-amp breaker has a capacity of 1,800 watts (15 amps x 120 volts); a 20-amp breaker,
2,400 watts. The total wattage of all energy users on the newly extended circuit must not exceed these capacities; otherwise, you risk overheating wires. To avoid overloading, load is calculated at 80 percent of capacity. For example, 80 percent
of 1,800 watts is 1,440 watts for a 15-amp circuit; 80 percent of 2,400 watts equals 1,920 watts for a 20-amp circuit. As a rule of thumb, 10 outlets is the maximum for a general-purpose or lighting circuit.
|
Safe Circuit Capacities* |







Leave a reply