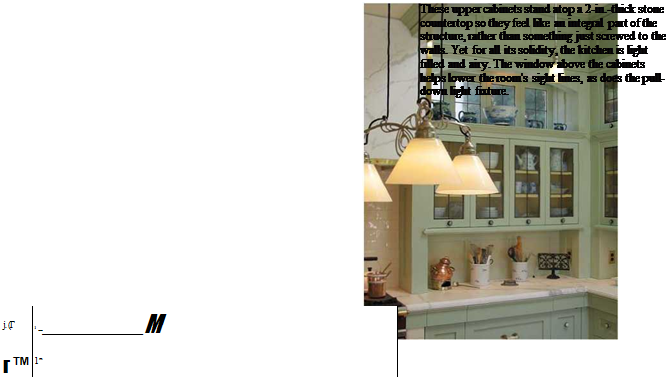Kitchens and Baths


No other rooms are renovated as often as kitchens and bathrooms, in part, because we’ve changed the way we live. In the old days, homeowners regarded kitchens and bathrooms as drab utility rooms, best situated at the back of the house, away from guests. Times change. These days, if you throw a party, everybody hangs out in the kitchen. Bathrooms aren’t exactly Spartan anymore, either. Today’s kitchens and baths contain so many cabinets, counters, fixtures, and appliances that it takes careful planning to make them all fit—and still have room for people to move around. This chapter will help with that.
The best kitchens can accommodate your personal tastes and lifestyles as well as your physical characteristics, such as your height.
Start planning by imagining a day in the life of your kitchen, being as specific as possible about the activities—and the actors. Do you want a sunny spot to have coffee, read the paper, and wake up? Will the kitchen table double as a desk for homework? Or will the kitchen be a command center in which you field calls and arrange after-school carpools while tossing the salad?
Keep a notebook in your present kitchen and jot down observations about what goes on—as well a wish list for what you’d like changed. Many entries will be cooking specific: Is there enough storage and enough counter space to prep several dishes? Does the cook like company? When you entertain, how large is the crowd? Is there a convenient place for cookbooks? Such considerations will be useful in evaluating your kitchen and establishing priorities for the new one.
CABINET HEIGHTS AND CLEARANCES
Over the years, architects, appliance designers, and builders have adopted a set of physical dimensions that, in theory, make kitchens safer and easier to use. As shown in "Figuring Dimensions” below, these dimensions work for most people but, in the end, may not suit everybody. As a rule of thumb, a counter is the right height if you can place your palms flat on it, with
|
REFERENCE* SPACE |






Leave a reply