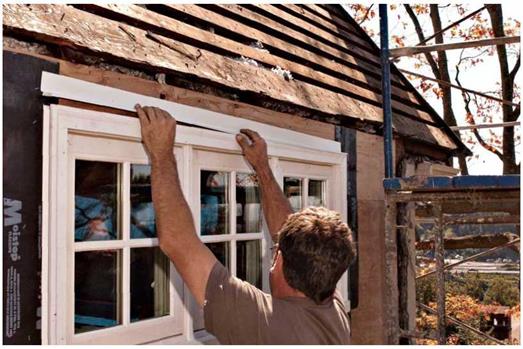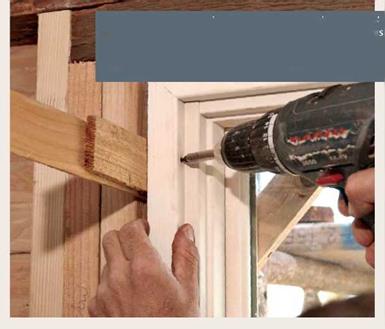Doors, Windows, and Skylights
Doors, windows,
to do a lot. They must be solidly attached yet movable, let light in while keeping rain out, admit guests but deny drafts. Because these units are so complex, it’s impossible to shoehorn everything one might say about them into one chapter. You’ll find more about flashing in Chapters 5 and 7; more on adding openings to exterior walls, replacing rot, and structural carpentry in Chapter 8; and more on installing interior casing in Chapter 17.
This chapter begins with installing interior doors—among the last things you’d do in a renovation—but a task so similar to hanging exterior doors that these two procedures belong side-by-side.
Door frames consist of several pieces: two side pieces, or sidejambs, and a head jamb (or frame head) running across the top; exterior doors also have a sill spanning the bottom. (The sill may also
have a threshold, but more about that later.) Jambs are further distinguished by the hardware they bear: The jamb on which the door is hung is the hinge jamb; the jamb that receives the latch is the latch jamb (also called strike jamb or lock jamb).
From door to door, parts names are similar. On a common frame-and-panel door, the thicker vertical elements are called stiles; hence, hinge stile and latch (or strike) stile. Horizontal elements are called rails. Glass panes in French doors are called lights, and the wood strips between lights are called muntins. Consider the following factors when ordering doors.
Interior vs. exterior. Exterior doors are generally thicker (154 in. vs. 158 in.), more expensive, more weather resistant, and more secure than interior doors. Because they must withstand weather, exterior doors may have water – or UV-resistant finishes and are often insulated and weather – stripped. Don’t use doors designed for interiors outside—they won’t last.
|

![]()

 Prehung. Prehung (preframed) doors come fitted to a frame, with hinges mortised into a jamb. Ordering prehung doors can save huge amounts of time. However, if doorways are already framed, specify unframed doors (see "Hanging a Door to an Existing Frame,” on p. 110).
Prehung. Prehung (preframed) doors come fitted to a frame, with hinges mortised into a jamb. Ordering prehung doors can save huge amounts of time. However, if doorways are already framed, specify unframed doors (see "Hanging a Door to an Existing Frame,” on p. 110).
Knock-down prehung doors arrive with the frame head cut to the correct width and all other parts milled with correct clearances around the door, but the parts are not assembled. This allows you to trim the jambs down to the right length for your flooring and threshold heights. Suppliers will cut exterior sills to fit if you ask them to, but many contractors prefer to buy sills separately and fit them on site.
Width. Door widths increase in 2-in. increments. When door dimensions are stated as a pair of numbers, width always comes first—for example, 2 ft. 8 in. by 6 ft. 8 in. (this is sometimes abbreviated as 2868).
Standard interior doors are 2 ft. 6 in. and 2 ft.
8 in. wide. For doors leading to busy hallways, architects often specify 2 ft. 10 in. or 3 ft. 0 in. If you need access for wheelchairs, order special doors 3 ft. 6 in. wide. Narrow doors (2 ft. 0 in. to 2 ft. 4 in.) are available for half baths and closets; and narrower ones (1 ft. 4 in. to 1 ft. 10 in.), for linen closets and such.
Standard exterior doors are 3 ft. 0 in. wide, though side doors are sometimes 2 ft. 8 in. or 2 ft. 10 in. wide. Again, wheelchair-access exterior doors need to be 3 ft. 6 in. or 4 ft. 0 in. wide.






Leave a reply