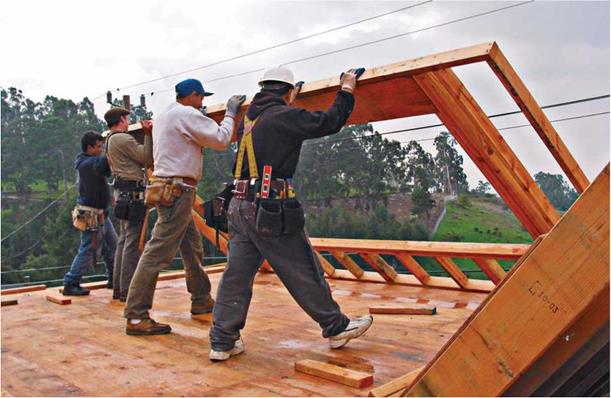Carpentry
This chapter od, the king
of building materials. Built amid virgin forests, the first wood houses were fashioned from massive ax-hewn timbers that took half a neighborhood to raise. Because iron was scarce, those great post-and-beam frames were joined without nails. Instead, they were fitted tightly and then fastened with whittled wooden pegs. The technology was crude, but the houses survived, in large part because of the mass and strength of wood.
Early in the nineteenth century came plentiful iron nails and circular-sawn lumber of uniform, if smaller, dimensions. Although such lighter components needed to be spaced closer than rough-hewn timbers, their reduced weight made it possible for three or four people to raise a wall. Balloon framing was the earliest of milled lum
ber houses, with long studs running from one story to the next, and is rarely used today. Since the beginning of the twentieth century, platform framing (also called western framing) has been the most widely used method. Here, each story is capped with a floor platform. Because the studs of a platform-framed house run only one story, they are shorter and easier to handle.
A house must withstand a variety of loads (forces): the dead load of the building materials; the live loads of the people in the house and their possessions; and the shear loads from earthquakes, soil movement, wind, and the like, which exert racking (twisting) forces on a building. There are
 If there’s room, assembling a wall on a flat surface and walking it upright is the way to go. This crew nailed restraining blocks to the outside of this second-story platform beforehand, so the sole plate couldn’t slide off the deck.
If there’s room, assembling a wall on a flat surface and walking it upright is the way to go. This crew nailed restraining blocks to the outside of this second-story platform beforehand, so the sole plate couldn’t slide off the deck.
 other, finer distinctions, including point loads, where concentrated weights dictate that the structure be beefed up, and spread loads, in which a roof’s weight, say, pushes outward with enough force to spread walls unless counteracted.
other, finer distinctions, including point loads, where concentrated weights dictate that the structure be beefed up, and spread loads, in which a roof’s weight, say, pushes outward with enough force to spread walls unless counteracted.
Loads are transferred downward by framing members, primarily by exterior walls sitting atop a perimeter foundation and by interior bearing walls, often supported by a secondary foundation consisting of a girder, posts, and pads. Generally, a girder runs the length of the house, and supports floor joists running perpendicular to it. Nonbearing walls, as their name denotes, are not intended to bear anything but their own weight. Headers (or lintels) are bearing beams that carry loads across openings in walls. A partition is any interior dividing wall, bearing or not.
Before you decide to demolish old walls or frame up new ones, determine what is a bearing wall and what’s not. This will influence how you frame up, for example, the size of headers, whether you need shoring, whether you need additional support below the walls being removed, and whether you should disturb the structure at all. Get as much information as you can before you commit to a plan because there






Leave a reply