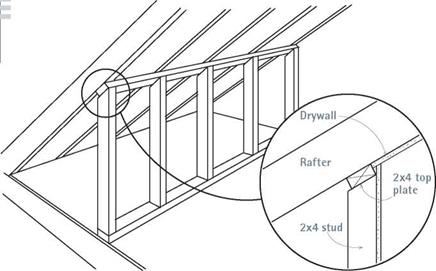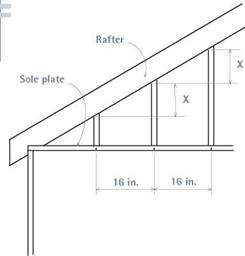ALTERNATIVE FRAMING METHODS
In renovation, it’s not always possible to assemble a wall on the deck and tilt it up. There may not be enough room, shoring may be in the way, or sloping floors may frustrate attempts to cut studs accurately in advance. In those cases, it may be easier to build the wall in place, piece by piece.
Building a partition in place. Start by positioning the plates and tack nailing them to joists (or blocking) above or below. Although it’s most common to snap a chalkline on the floor and plumb up to the top plate, it doesn’t really matter which plate you attach first, unless there’s a compelling structural or design reason. If you’re erecting a bearing wall, for example, center its sole plate over the appropriate girders or bearing walls below. But if you’re trying to align a nonbearing partition with a rafter above, set the top
plate first and plumb down to establish the sole plate. If possible, face-nail the plates with two 16d nails at each joist crossing.
Mark the stud intervals onto the plates, and then—especially if floors or ceilings slope— measure the stud lengths individually. Cut the studs slightly long (Й6. in) so that they fit snugly. Toenail each end of the studs with three 10d nails or four 8d nails, angling them roughly 60° from horizontal. Use a spirit level to level the headers. Use three 16d nails to end-nail a header through the king studs on either side. Then face-nail trimmer studs to the kings, staggering 10d or 12d nails every 16 in.
Framing beneath slopes. Framing beneath stair stringers and rafters isn’t difficult if you measure carefully and use an adjustable bevel. Mark off 16-in. intervals along a 2×4 sole plate, nail it to the floor, and then plumb up to the underside of the rafter or stringer to mark the top plate.
Cut the top plate to length, and nail it to the underside of the sloping rafter or stair stringer before using a plumbed board to mark off stud intervals along the top plate.
To establish the angle at which you’ll cut the top of the studs, plumb a piece of 2x stock in
|
|
After marking off 16-in. stud centers onto the sole plate, plumb up and transfer the stud marks to the rafter or top plate. Once you’ve cut two consecutive studs, you’ll know the difference in length between adjacent studs, indicated by “X."
front of the top plate and use an adjustable bevel to duplicate the acute angle at which they intersect. (Set your circular saw to the angle of that bevel.) Holding a straight board against 16-in. on-center marks on the sole plate, plumb and mark the tops of two adjacent studs. The difference in their lengths—represented by the Xin "Sizing Gable-End Studs,” above—will be constant for all successive pairs. Toenail the studs with four 8d nails on each end.
Establishing kneewalls. Kneewalls are short partitions, about knee high, which isolate the largely unusable space where the rafters approach the top plates of the exterior walls. Kneewalls usually run parallel to the roof ridge and consist of a single top plate and sole plate, with studs spaced 16 in. on center. Position the sole plate and plumb up to the underside of the rafters to mark the top plate. Using an adjustable bevel, copy the angle at which the rafters intersect, using a plumbed spirit level or board.
Nail the top plate with two 16d nails per rafter and the sole plate with two 16d nails per joist.
Cut across the faces of the studs in the angle established by the bevel gauge. (Note: This is not a bevel cut, but a square cut at an angle.) To attach the studs to the plates, toenail each end with 8d nails.
Before demolishing an old wall or framing up a new one, determine whether it’s a bearing wall. If so, erect shoring if needed, and have a plan for rerouting electrical cables, pipes, or heating ducts in existing walls. О the electrical power before cutting into finish surfaces—and use a voltage tester to be sure the power’s off.








Leave a reply