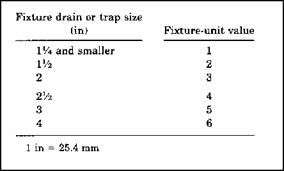Wet venting is popular, but a little different when it comes to sizing the vents. Tables can still be used for this type of sizing. Look at Figure 5.34 for an example of a table that might be used to size a wet stack vent. Another type of table that you might encounter is shown in Figure 5.35. This table is intended for use in sizing a vent stack for wet venting.
Keep in mind that not all plumbing codes are the same, and they may present their information differently. It is also important to remember that requirements may be different.
|
Fixture-unit value as load factors
|
Minimum siz trap (in)
|
|
2
|
U/2
|
|
2
|
2
|
|
3
|
|
|
3
|
1У>
|
|
8
|
3
|
|
3
|
3
|
|
2
|
2
|
|
4
|
1У2
|
|
8
|
Note 6
|
|
4
|
Note 6
|
|
4
|
Note 6
|
|
3
|
2
|
|
2
|
Nominal 1У2
|
|
3
|
Note 6
|
|
4
|
Note 6
|
|
6
|
Note 6
|
|
|
|
Fixture type
Laundry tray (1 or 2 compartments)
Shower stall, domestic Showers (group) per head2
Sinks
Surgeon’s
Flushing rim (with valve) Service (trap standard)
Service (“p” trap)
Pot, scullery, etc.2
Urinal, pedestal, siphon jet, blowout
Urinal, wall lip Urinal, Washout Washing machines (commercial)3 Washing machine (residential)
Wash sink (circular or multiple) each set of faucets
Water closet, flushometer tank, public or private
Water closet, private installation Water closet, public installation
|
|
|
1 in = 25.4 mm
Notes:
1. A showerhead over a bathtub or whirlpool bathtub attachments does not increase the fixture value.
2. See Figures 12.33 and 12.34 for methods of computing unit value of fixtures not listed in Figure 12.32 or for rating of devices with intermittent flows.
3. See Figure 12.33.
4. Lavatories with VA or 1 Winch trap have the same load value; larger P. O. plugs have greater flow rate.
5. Size of floor drain shall be determined by the area of the floor to be drained. The drainage fixture unit value need not be greater than 1 unless the drain receives indirect discharge from plumbing fixtures, air conditioner or refrigeration equipment.
6. Trap size shall be consistent with fixture type as defined in industry standards.
|
|
|
FIGURE 5.32 ■ (Continued) Fixture units per fixture or group. (Courtesy of Standard Plumbing Code)
|
|
|

FIGURE 5.33 ■ Fixtures not listed. (Courtesy of Standard Plumbing Code)
|
|
|
Stack pipe size Fixture-unit load on stack Maximum length of stack (ft)
|
|
|
|
|
|
FIGURE 5.34 ■ Table for sizing a wet stack vent in Zone Two. (Courtesy of McGraw-Hill)
FIGURE 5.35 ■ Table for sizing a vent stack for wet venting in Zone Two. (Courtesy of McGraw-Hill)









Leave a reply