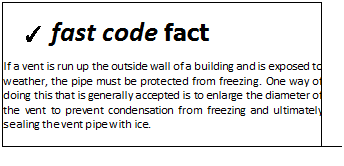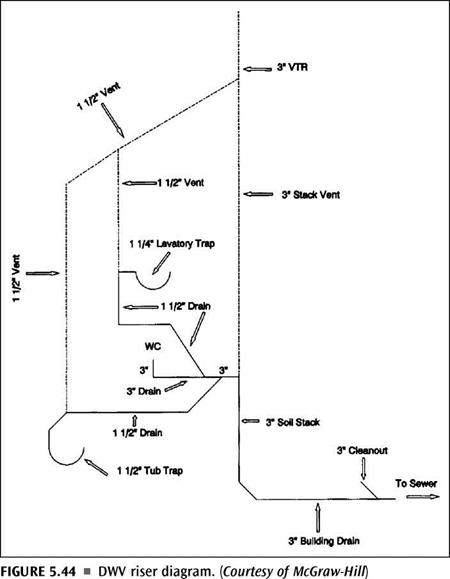SUPPORTING A VENT SYSTEM

 |
|
Supporting a vent system is another element of a system design. The spacing allowed for support varies from code to code and with the type of pipe being used in the vent system. The tables below will show you some examples of recommended minimums for support spacing.
 |
|
 |
|
FIGURE 5.38 ■ Horizontal pipe-support intervals in Zone Two. [Courtesy of McGraw-Hill)
FIGURE 5.39 ■ Vertical pipe-support intervals in Zone One. [Courtesy of McGraw-Hill)

|
|
|
|
 |
|
|
|
Lead pipe |
4 |
|
Cast iron |
At each storyt |
|
Galvanized |
At each storyt |
|
Copper (ІУ4 in) |
4 |
|
Copper (ІУ2 in and larger) |
At each story |
|
PVC (ІУ2 in and smaller) |
4 |
|
PVC (2 in and larger) |
At each story |
|
ABS (1У2 in and smaller) |
4 |
|
ABS (2 in and larger) |
At each story |
|
Type of vent pipe |
|
*A11 stacks must be supported at their bases. tSupport intervals may not exceed 15 ft. tSupport intervals may not exceed 30 ft. |
 |
FIGURE 5.41 ■ Vertical pipe-support intervals in Zone Two. (Courtesy of McGraw-Hill)
FIGURE 5.42 ■ Horizontal pipe-support intervals in Zone Three. (Courtesy of McGraw-Hill)
|
Lead pipe |
4 |
|
Cast iron |
15 |
|
Galvanized |
15 |
|
Copper tubing |
10 |
|
ABS |
4 |
|
PVC |
4 |
|
Brass |
10 |
|
Aluminum |
15 |










Leave a reply