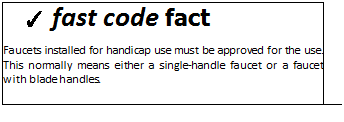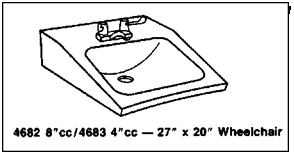LAVATORIES
Lavatories installed for handicap use must be of a type that is accessible by a person in a wheelchair (Fig. 10.9). The minimum clear space in front of a lavatory must be 30 inches by 30 inches. This is based on a measurement made from the front face of the lavatory, counter, or vanity. Measuring from the finished floor to the top edge of a lavatory or counter should result in a measurement of 35 inches. How much clearance is required under the lavatory? Unobstructed knee clearance with a minimum of 29 inches high by 8 inches deep should be provided. Toe clearance should be a minimum of 9 inches high by 9 inches deep, provided from the lavatory to the wall.
Additional requirements for a handicap lavatory require that all exposed hot-water piping be insulated. Faucets should be installed so that they are no more than 25 inches from the front face of the lavatory, counter, or vanity. And, the faucet must be able to be turned on and off with a maximum force of five pounds. Now, what happens if the lavatory is installed in a privacy

 |
compartment of a toilet? When a lavatory is installed in a compartment, the lavatory must be located against the back wall, adjacent to the water closet. The edge of the lavatory must have a minimum of 18 inches of clear space, measured from the center of the toilet.






Leave a reply