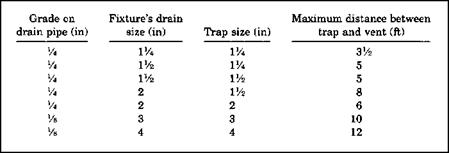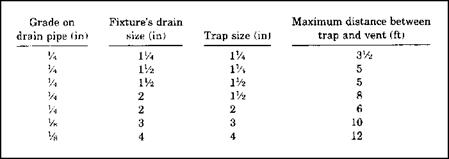DISTANCE FROM TRAP TO VENT
The distance from a trap to a vent is determined by local plumbing code requirements. Allowable distances are usually given either in text or in tables within a codebook. There can be a significant difference from one code to the other. To illustrate this, I’d like you to refer to Figures 5.18, 5.19, and 5.20. The tables you see in these illustrations represent differences between three major plumbing codes. You should notice that the distances from traps to vents is the same for two codes and different for one code. You must refer to the plumbing code that is being enforced in your area for specific sizing requirements. The information provided here is representative of the types of charts, tables, and information you will likely work with, but it is not necessarily the code that you will be
|
Grade on drain pipe (in) |
Size of trap arm (in) |
Maximum distance between trap and vent (ft) |
|
У4 |
1У4 |
2У2 |
|
У4 |
1У2 |
ЗУ2 |
|
У4 |
2 |
5 |
|
Vi |
3 |
6 |
|
Vi |
4 and larger |
10 |
FIGURE 5.18 ■ Trap-to-vent distances in Zone One. (Courtesy of McGraw-Hill)
|
FIGURE 5.19 ■ Trap-to-vent distances in Zone Two. (Courtesy of McGraw-Hill) |
|
FIGURE 5.20 ■ Trap-to-vent distances in Zone Three. (Courtesy of McGraw-Hill) |
working with. Our intent here is to learn how to size systems, so consider the information here as a learning tool, rather than a code ruling.








Leave a reply