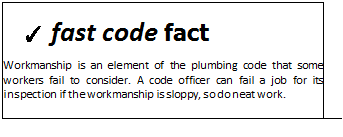CLEARANCES RELATED TO WATER CLOSETS
 Let’s talk about clearances related to water closets. There’s not a lot to go over, so this can move along quickly. Remember that we are talking about standard plumbing fixtures here, not handicap fixtures. The minimum distance required from the center of a toilet drain to any obstruction on either side is 15 inches. Measuring from the front edge of a toilet to the nearest obstruction must prove a minimum of 18 inches of clear space. When toilets are installed in privacy stalls, you must make sure that the compartments are at least 30 inches wide and at least 60 inches deep. That’s all there is to a typical toilet layout (Fig. 10.7).
Let’s talk about clearances related to water closets. There’s not a lot to go over, so this can move along quickly. Remember that we are talking about standard plumbing fixtures here, not handicap fixtures. The minimum distance required from the center of a toilet drain to any obstruction on either side is 15 inches. Measuring from the front edge of a toilet to the nearest obstruction must prove a minimum of 18 inches of clear space. When toilets are installed in privacy stalls, you must make sure that the compartments are at least 30 inches wide and at least 60 inches deep. That’s all there is to a typical toilet layout (Fig. 10.7).
urinals must have a minimum distance of 15 inches from the center of the drain to the nearest obstruction on either side. If multiple urinals are mounted side by side, there must be a minimum of 30 inches between the two urinal drains. The required clearance in front of a urinal is 18 inches.
![]()
![]()
 Lavatories are not affected by side measurements, unless other types of plumbing fixtures are involved. The minimum distance in front of a lavatory should not be less than 18 inches. Obviously, minimum requirements are just that, minimums. It is best when more space can be dedicated to a bathroom in order to make the fixtures more user-friendly.
Lavatories are not affected by side measurements, unless other types of plumbing fixtures are involved. The minimum distance in front of a lavatory should not be less than 18 inches. Obviously, minimum requirements are just that, minimums. It is best when more space can be dedicated to a bathroom in order to make the fixtures more user-friendly.






Leave a reply