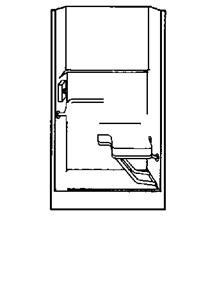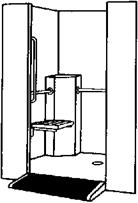Bathtubs
Bathtubs for handicap use are required to have a seat. The seat may be built in or a detachable model. Grab bars with a minimum length of 24 inches must be mounted against the back wall, in line with each other and parallel to the floor. One of the bars, the top one, must be mounted a minimum of 33 inches and a maximum of 36 inches above the finished floor. The lower bar must be mounted 9 inches above the flood-level rim of the bathtub. A grab bar must be mounted at each end of the bathtub, with the bars being the same height as the top bar on the back wall. The bar used on the faucet end of the tub must be at least 24 inches long. A bar mounted at the other end of the tub must be at least 12 inches long. Faucets must be mounted below the grab bar. If a seat is installed at the end of a bathtub, the grab bar for that end must be omitted.
Showers
 There are two basic types of showers for handicap use. Wide shower enclosures are one type, and square shower enclosures are the other. Shower stalls may be made on site or purchased as pre-fab units (Fig. 10.12). When a wide shower enclosure is used, it must have a minimum width of 60 inches. The depth must be no less than 30 inches. Thresholds are prohibited. Showers of this type must be made to allow wheelchairs to enter the enclosure. Shower valves must be mounted on the back wall. The minimum distance for the valve
There are two basic types of showers for handicap use. Wide shower enclosures are one type, and square shower enclosures are the other. Shower stalls may be made on site or purchased as pre-fab units (Fig. 10.12). When a wide shower enclosure is used, it must have a minimum width of 60 inches. The depth must be no less than 30 inches. Thresholds are prohibited. Showers of this type must be made to allow wheelchairs to enter the enclosure. Shower valves must be mounted on the back wall. The minimum distance for the valve

|
FIGURE 10.12 ■ Handicap shower with seat and ramp. (Courtesy of McGraw-Hill)
from the shower floor is 38 inches, with a maximum height of 48 inches. A grab bar must be mounted along the entire length of the three walls that form the enclosure. All grab bars are to be set at least 33 inches above the shower floor, but not more than 36 inches above the floor. And, the bars shall be mounted parallel to the shower floor.
![]()
![]() A shower enclosure that is square in design has to be at least 36 inches square.
A shower enclosure that is square in design has to be at least 36 inches square.
Seats for this type of shower may have a seat with a maximum width of 16 inches.
 The seat must be mounted along the entire length of the shower. Seat height is established as a minimum of 17 inches above the shower floor, with a maximum height of 19 inches. Grab bars must be installed to extend from the edge of the seat around the sidewall opposite the seat. These bars must be at least 33 inches above the shower floor, and not more than 36 inches above the floor. A shower valve must be mounted on the sidewall opposite the seat. The minimum height
The seat must be mounted along the entire length of the shower. Seat height is established as a minimum of 17 inches above the shower floor, with a maximum height of 19 inches. Grab bars must be installed to extend from the edge of the seat around the sidewall opposite the seat. These bars must be at least 33 inches above the shower floor, and not more than 36 inches above the floor. A shower valve must be mounted on the sidewall opposite the seat. The minimum height
of the shower valve shall be 38 inches above the floor. A maximum height of 48 inches is allowed for the installation of a shower valve.






Leave a reply