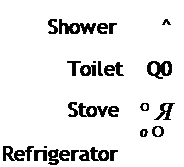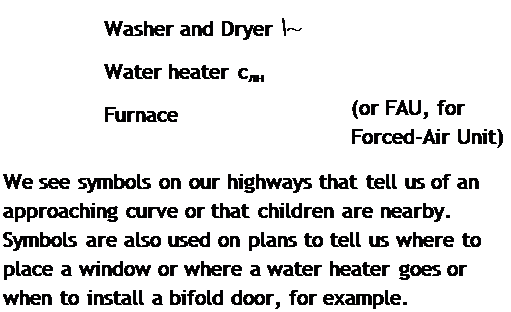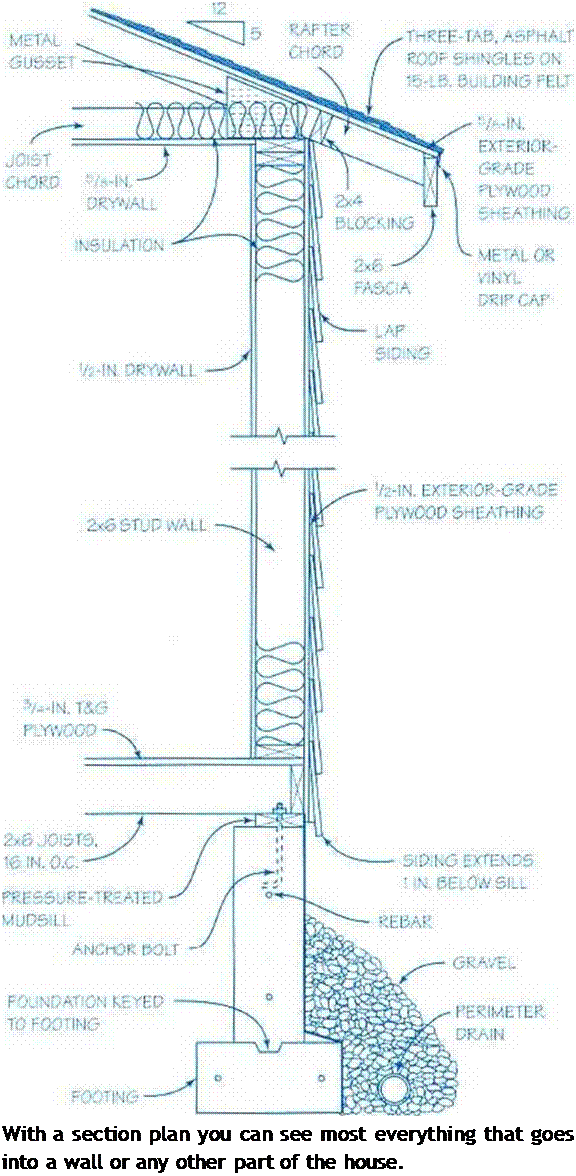
|
BUILDING A HOUSE REQUIRES that you learn more than one new language. Besides the terminology of building (plates, braces, lined walls, plumb, toenail, and the like), there’s also the visual vocabulary of lines, symbols, and notations found on building plans. Fortunately, most of these symbols are fairly easy to understand (see the illustration at right). It’s important to become familiar with building plans so that you can begin to visualize, from a two-dimensional representation, what the house will look like with the walls framed and the fixtures and appliances in place. It’s far easier (and less expensive) to make a change at the planning stage than after the walls and rough plumbing are in place.
|
|
|
SYMBOLS USED ON FLOOR PLANS
Wall ——
Window
Door (and direction it opens)
Sliding doors Bifold doors
insulation Ш№ШШШ
|
|
|
Sink and Lavatory Q Q sink □ Lav
|
|
|
|
 |
 |

 ^ Wall sections to show the “guts” of the floors, walls, or ceilings. Think of a wall section drawing as an apple that’s been sliced in half to reveal its core (see the illustration at left). Both section and detail plans (sec below) are sometimes drawn at a larger scale to better identify the details that wouldn’t show up as clearly in a smaller scale.
^ Wall sections to show the “guts” of the floors, walls, or ceilings. Think of a wall section drawing as an apple that’s been sliced in half to reveal its core (see the illustration at left). Both section and detail plans (sec below) are sometimes drawn at a larger scale to better identify the details that wouldn’t show up as clearly in a smaller scale.
ж Elevation plan to show how each side of the house will look. Elevation drawings show the foundation, wall height, siding and trim, roof style and pitch, and roof overhang at the eaves.
ж Detail plans to provide close-up views of small sections of the house. These are useful lor providing clarification or additional detail that isn’t shown in the other drawings.



![]()
 ^ Wall sections to show the “guts” of the floors, walls, or ceilings. Think of a wall section drawing as an apple that’s been sliced in half to reveal its core (see the illustration at left). Both section and detail plans (sec below) are sometimes drawn at a larger scale to better identify the details that wouldn’t show up as clearly in a smaller scale.
^ Wall sections to show the “guts” of the floors, walls, or ceilings. Think of a wall section drawing as an apple that’s been sliced in half to reveal its core (see the illustration at left). Both section and detail plans (sec below) are sometimes drawn at a larger scale to better identify the details that wouldn’t show up as clearly in a smaller scale.





Leave a reply