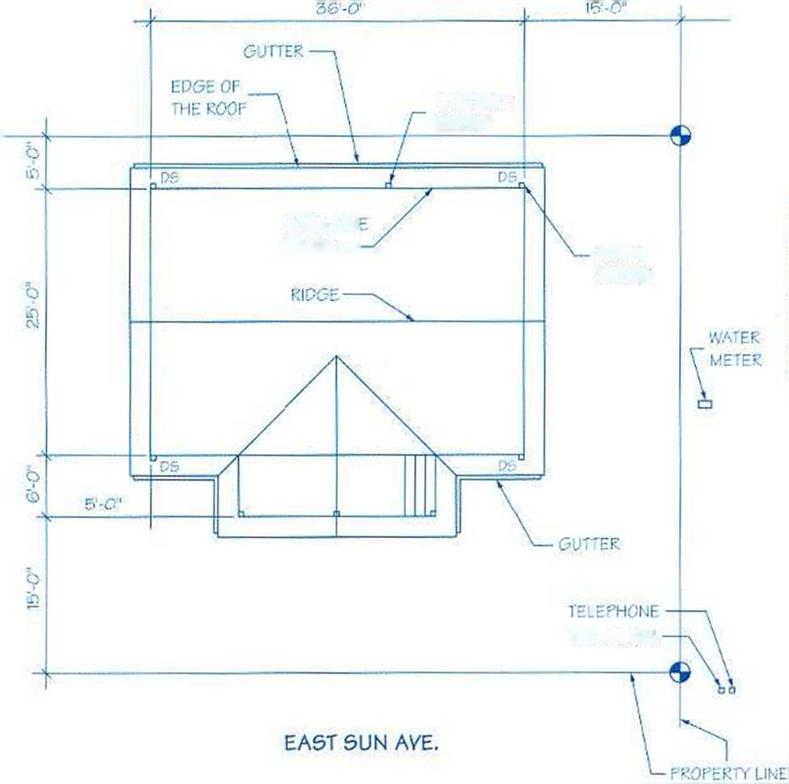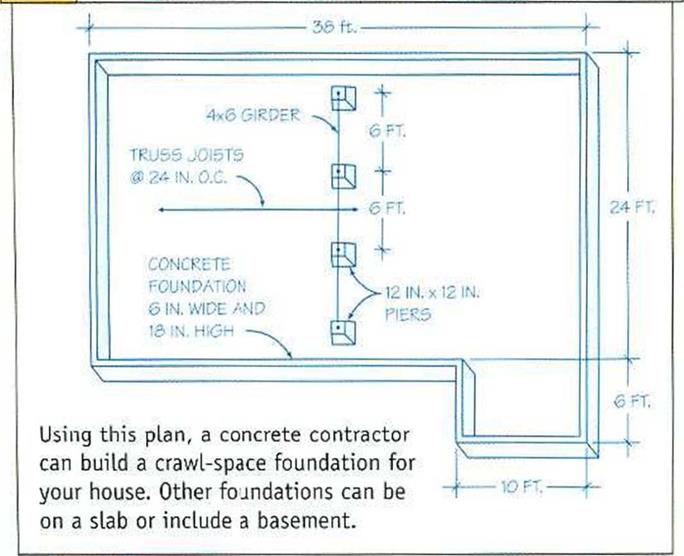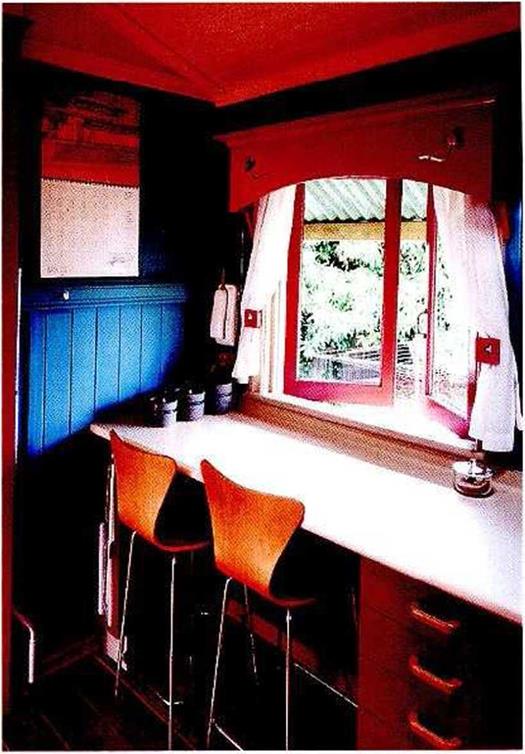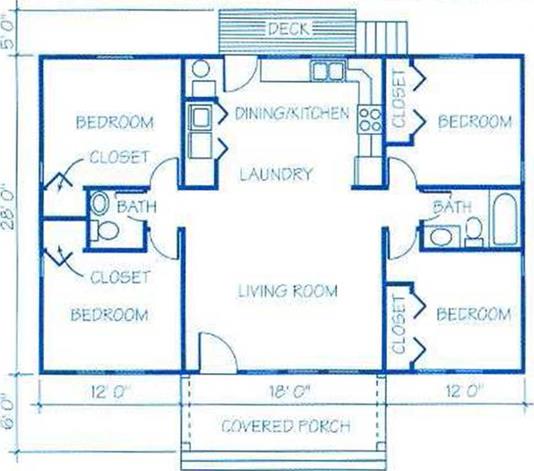STEP 4 Secure the Building Permits
It’s not uncommon for builders or owner – builders to view the local building department as enemy turf. Let me suggest that your building experience will be immeasurably more positive, productive, and efficient if you view the building department as a resource and think of the building inspector as someone who can help you. Certainly there are excep
|
|
tions, as there are in any field, but, by and large, building departments and building inspectors exist to protect prospective home – owners from unscrupulous or incompetent builders and owner-builders from themselves. The building inspector knows the building codes, which have been developed over the years to ensure that safe, durable houses are built. Your building inspector has the same goals that vou do. He or she wants a house
Г1 j
that doesn’t leak, isn’t a fire hazard, and can stand up to everyday use and all but the most severe natural disasters. Building inspectors really are on your side.
Taking the plans to a building department to request permits need not be a big affair. I have often submitted basic plans on 1 I-in. by
14- in. sheets of paper. Plans do need to be drawn to scale, and the most common scale is 14 in. – 1 ft.; this means that 1 in. on a plan equals 4 ft. in the actual house. Using graph paper can help with preliminary
|
|

 A plot plan lets you see, from above, the size of the lot and where your house will be placed on the land. It also shows where utilities like water and electricity are located.
A plot plan lets you see, from above, the size of the lot and where your house will be placed on the land. It also shows where utilities like water and electricity are located.
|
|
||
|
|||
|
|||
|
|||
|
|||
|
|
|||
|
|
|||


|
|
 This is the floor plan for a simple four bedroom house. With it you can see the size of the building, the arrangement of the living spaces, and the location of doors and windows.
This is the floor plan for a simple four bedroom house. With it you can see the size of the building, the arrangement of the living spaces, and the location of doors and windows.
designing, but an inexpensive computer-aided design (CAD) program makes professionallooking plans that are simple to draw and easy to change.
For a simple house, most building departments need the basic types of drawings shown on pp. 12, 14, and 15:
a Plot or site plan to give an overall view from above, showing the shape and dimensions of the property and the size and location of the building.
a Foundation plan to show the location and size of the concrete footings, walls, and piers that will support the floor frame.
a Floor plan to provide a bird’s-eye view of the size and arrangement of living spaces. The floor plan shows the location and size of doors and windows and often the location of electrical, plumbing, and heating system components (see the symbols explained below). Even the location, spacing, and direction of the roof trusses can be found here.








Leave a reply