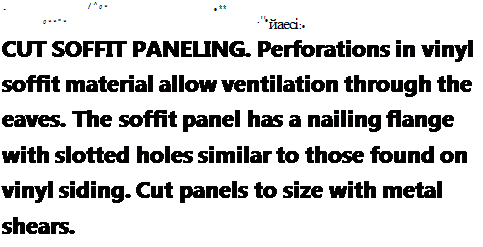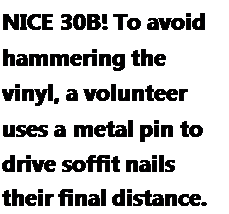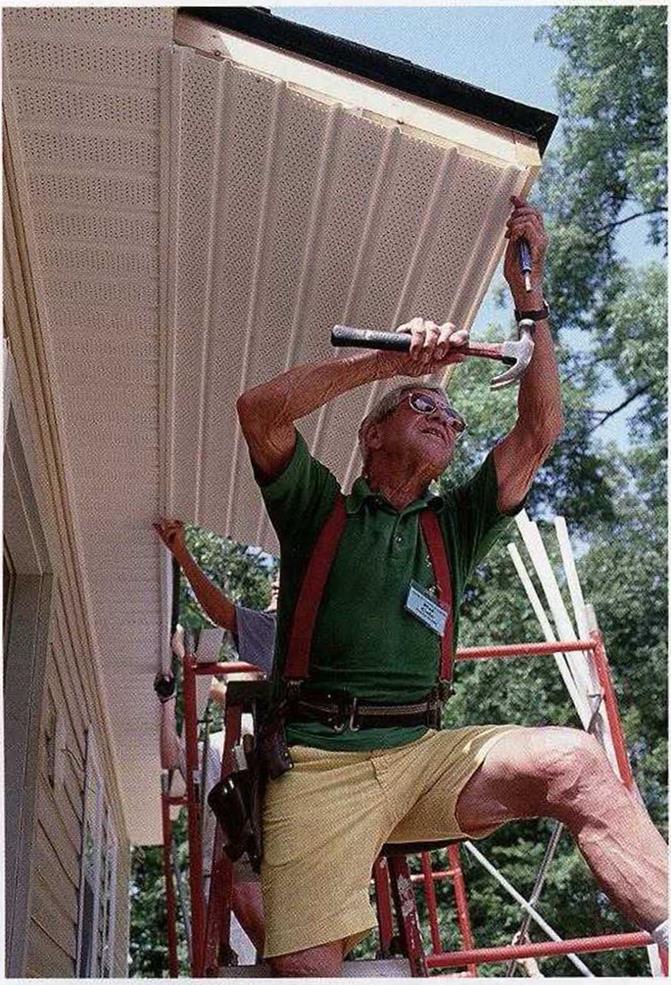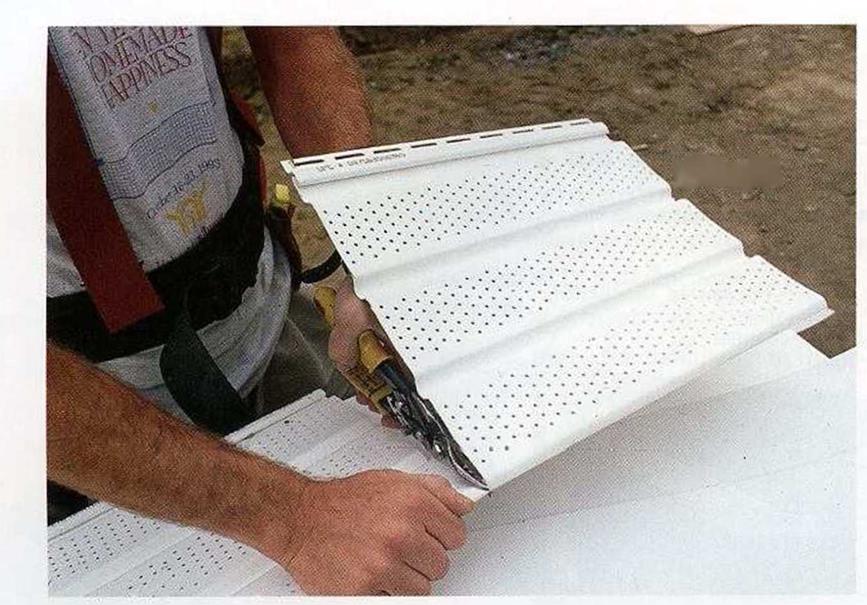SOFFIT AND SIDING DETAILS
GABLE WALL
Soffit (unvented) Barge rafter Roof shingles
Metal drip edge
2-in. gap Baffle Double above baffle J top plate for ventilation



 Vinyl soffit material has small holes to allow air to enter freely. Before attaching this material along eave walls, make sure that all the baffles between rafters are in place to keep insulation out of the eaves and allow airflow into the attic. On this house, we cut the vinyl soffit sections into short lengths that overlap each other and ran them perpendicular to the siding. Insert the ends of each soffit panel into vinyl J-channel trim nailed to the wall and nail the other end to the bottom edge of the gutter board (see the illustration on p. 169).
Vinyl soffit material has small holes to allow air to enter freely. Before attaching this material along eave walls, make sure that all the baffles between rafters are in place to keep insulation out of the eaves and allow airflow into the attic. On this house, we cut the vinyl soffit sections into short lengths that overlap each other and ran them perpendicular to the siding. Insert the ends of each soffit panel into vinyl J-channel trim nailed to the wall and nail the other end to the bottom edge of the gutter board (see the illustration on p. 169).
Soffit work is also required to finish off the underside of the roof overhang on the gable ends of a house. Remember the J-channel trim that you installed along the rake to house the ends of the gable-wall siding panels? The inboard edge of the soffit trim can rest right on top of that J-channel. This detail is shown in the illustration on p. 169. The outboard edge of each soffit piece is nailed to the 2x2s fastened along the barge rafter.
 It’s common practice for some builders to build boxed returns at the bottom corners of the roof to bring the soffit around the corners of walls. One part of the return (made from 2x material) is cut to match the angle of the roof’s pitch and is fastened to the underside of the barge rafter. The other part of the return is fastened to the angled piece and to the wall (see the sidebar on the facing page).
It’s common practice for some builders to build boxed returns at the bottom corners of the roof to bring the soffit around the corners of walls. One part of the return (made from 2x material) is cut to match the angle of the roof’s pitch and is fastened to the underside of the barge rafter. The other part of the return is fastened to the angled piece and to the wall (see the sidebar on the facing page).






Leave a reply