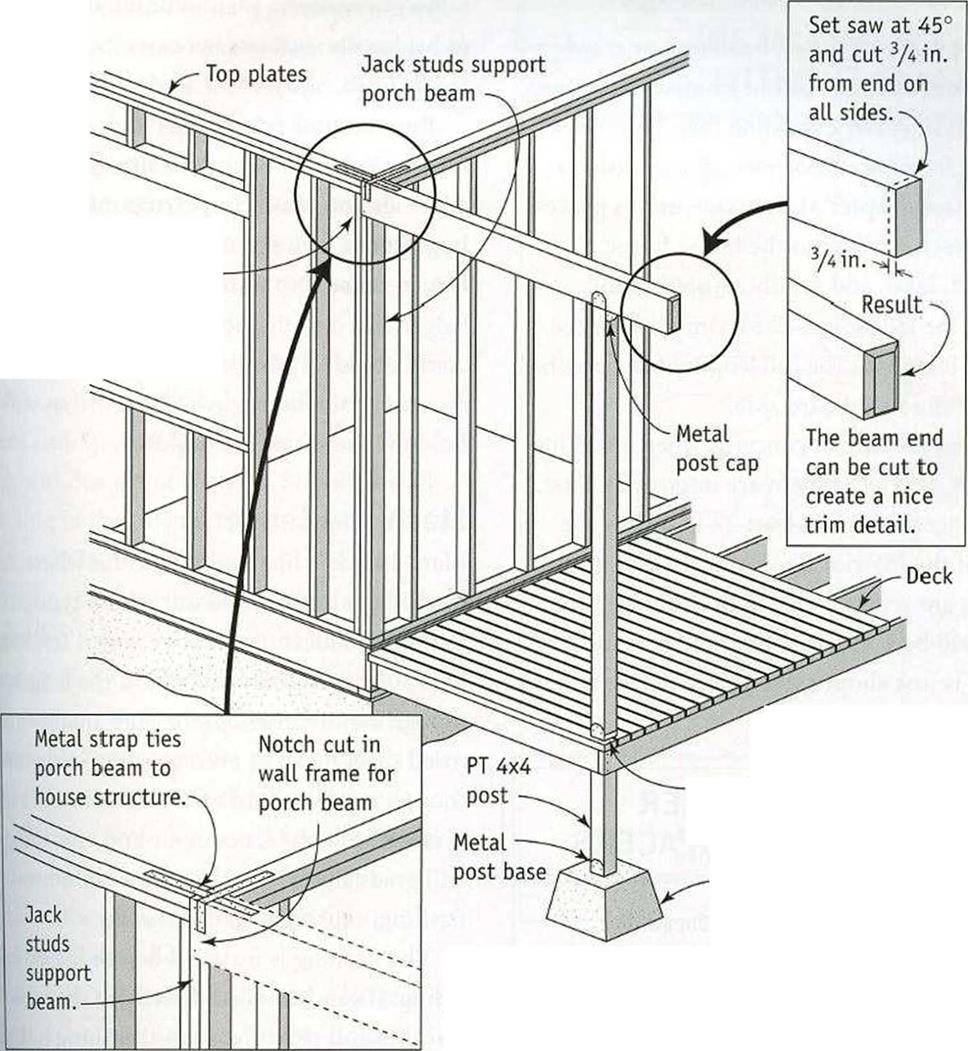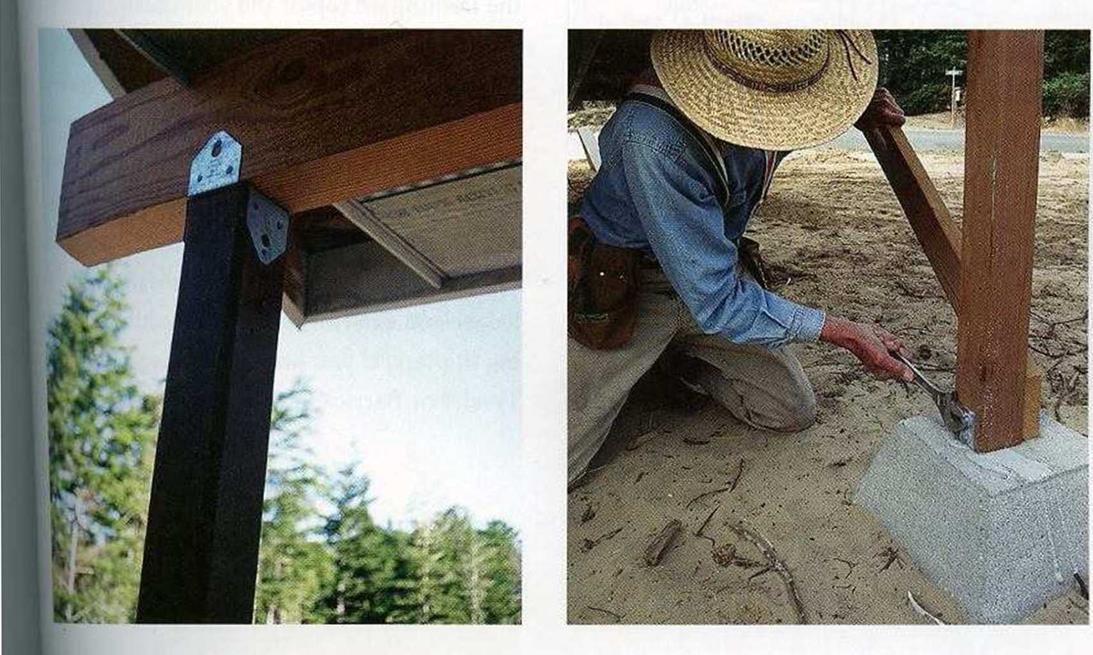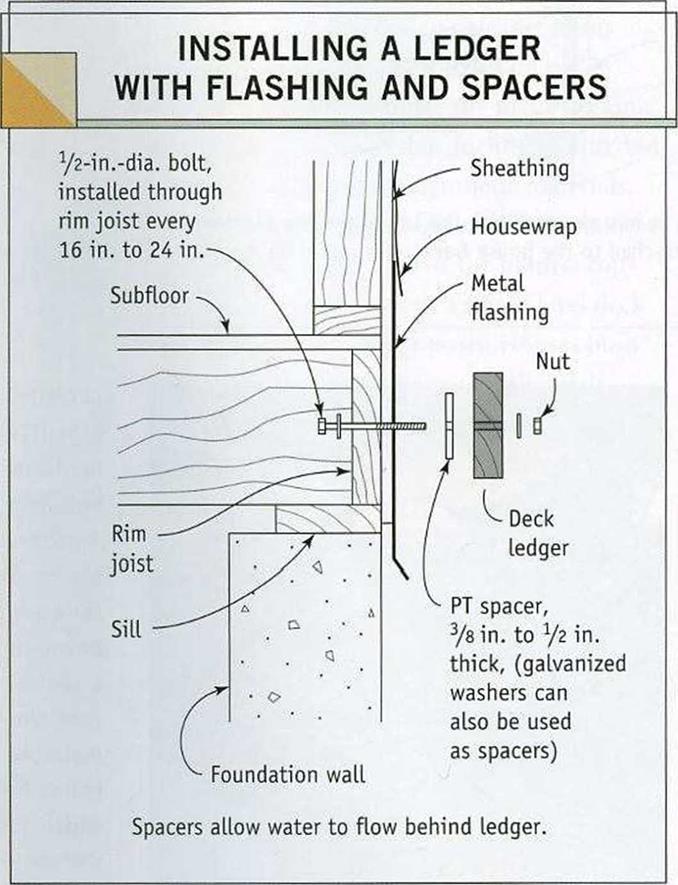POST-AND-BEAM SUPPORT FOR A PORCH ROOF






![]()

![POST-AND-BEAM SUPPORT FOR A PORCH ROOF Подпись: FRAMING CONNECTORS ARE ESSENTIAL. Steel connecting hardware is required when building a porch or a deck. A post cap connector (see the photo far left) is useful for strengthening the joint between a porch post and a roof beam. A post base (see the photo near left) is mounted on a concrete pier; it has holes for lag bolts, which fasten it to the post. [Photo far left ~ Larry Haun; photo near left ® Memo Jasso/Brown Studio.]](/img/1312/image657_0.gif) |
Framing connectors are worth checking out. If you haven’t discovered the vast variety of framing connectors that are available, try to do so before building a porch or a deck. A well – stocked lumberyard or building supplier will sell connecting hardware designed to reinforce all kinds of joints among different framing members.
 STEP 2 Install the Ledger
STEP 2 Install the Ledger
On a house built over a basement or crawl – space, a deck or porch can be attached to the house frame. Deck building then becomes a lot like framing a floor-joist system inside a house (see chapter 3). Step one in this process is to attach a ledger to the house frame. Straight, level, and solidly secured to the house, the ledger acts like a rim joist for the porch. It extends the full length of the porch, supporting its inboard side.
There are several concerns when attaching a ledger, and all of them are important. First, the ledger must be at least 2A in. below the level of the interior floor. When ІИ-іп. deck boards are screwed on top of the ledger, the deck will be 1 in. lower than the interior floor, which is just about right. If wheelchair accessi
bility is a concern, plan to build a small ramp to bridge the distance between the deck and the doorsill.
Reserve your best boards to use as ledgers—clear lumber with straight, square edges and no major imperfections (cracks, large knots, or warping). When installing a ledger, make sure water cannot get behind the ledger and into the house frame, where it could cause rot. And make sure the ledger is secured to the house in a manner that will hold for the life of the building.






Leave a reply