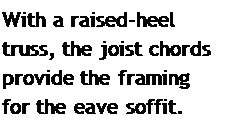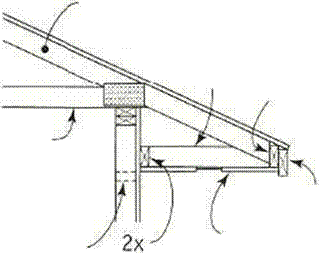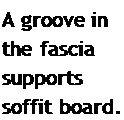Materials METAL ROOFS


METAL ROOFS HAVE been around for a long time. One of the outbuildings at our prairie home had a corrugated metal roof. It was rusty and rattled in the wind, but it shed water. Today, you can buy metal roofs in a variety of colors and styles. They are lightweight and fireproof and don’t hold heat the way asphalt shingles do. Metal roofs work well in snow country because they shed snow so well.
With extra fasteners, they can be used in high wind areas, too.
The initial cost of a metal roof is greater than that of a shingled roof, but a metal roof will last much longer. Roofs with concealed fasteners usually cost more than those with exposed fasteners. The neoprene gasket on an exposed fastener may leak after several years in the sun, so it will need to be replaced. In general, though, the upkeep on a metal roof is minimal.
Metal roofing panels, ridge vents, and other components can be precut at the factory and installed with basic tools and simple instruc:ions supplied by the manufacturer. The most basic metal roofs are fastened to the roof structure through a standing seam that is raised above the drainage plane to reduce the chance of leaks. Cuts can be made on the job site with tinsnips or electric shears, which are often referred to as nibblers.
IN THE DRY SOUTHWEST, open, exposed rafter tails are preferred. But elsewhere—especially in cold, wet locations—soffits are more popular. Eave soffits are usualLy vented.
There are quite a few ways to frame soffits. The easiest way is to have the truss company extend the joist chord beyond the building line to form a level overhang. This is called a raised-heel truss.


![]()

![]()

 If the trusses do not have a raised heel, you can still build a soffit easily by sheathing the underside of the sloped rafte’ tails. For a level soffit, nail a long 2x to the building and sheath between it and the gutter board or subfascia. If only a fascia board is used, cut a groove near the bottom edge to support the outer edge of the soffit board. No matter which type of fascia treatment you choose, make sure you install fire-stops between the studs to help prevent a fire in the wall from spreading into the soffit area. Check with your building department to find out which fire-stop details are required.
If the trusses do not have a raised heel, you can still build a soffit easily by sheathing the underside of the sloped rafte’ tails. For a level soffit, nail a long 2x to the building and sheath between it and the gutter board or subfascia. If only a fascia board is used, cut a groove near the bottom edge to support the outer edge of the soffit board. No matter which type of fascia treatment you choose, make sure you install fire-stops between the studs to help prevent a fire in the wall from spreading into the soffit area. Check with your building department to find out which fire-stop details are required.






Leave a reply