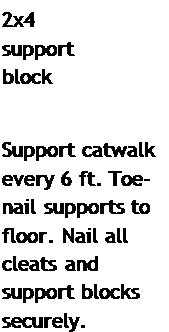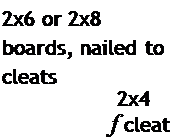Mark truss locations
Before trusses arrive on the job site, take some time to lay out their locations on the top of the wall plates. Hook a long tape on the end of the exterior walls and mark the entire length of the building at 2 ft., 4 ft., 6 ft., and so on, putting an "X" on the far side of each mark.
Do the same on any long interior walls that run parallel to the outside walls. Mark the same 2-ft. o. c. layout on several straight 16-ft. 1x4boards. These lxs will later be nailed near the ridge to hold each truss upright at the proper spacing.
![]()




 Despite your best efforts to line the walls (asexplained in chapter 4), the exterior eave wall plates may not be totally straight. If you hold the truss overhang to a wall that is not straight, the rafter ends and fascia won’t be straight, either. There is an easv wav to remedy this. Measure 1 in. in from the outside at each
Despite your best efforts to line the walls (asexplained in chapter 4), the exterior eave wall plates may not be totally straight. If you hold the truss overhang to a wall that is not straight, the rafter ends and fascia won’t be straight, either. There is an easv wav to remedy this. Measure 1 in. in from the outside at each
![]()
end of the exterior wall’s top plate. Snap a chalkline the lull length of the wall to create a straight reference line. Make an alignment mark on the joist chord of each truss. Measure in from the end of the truss the planned eave overhang distance plus 1 in. When installing each truss, put the truss mark right on the plate’s snapped reference line. This guarantees that the truss ends are aligned.






Leave a reply