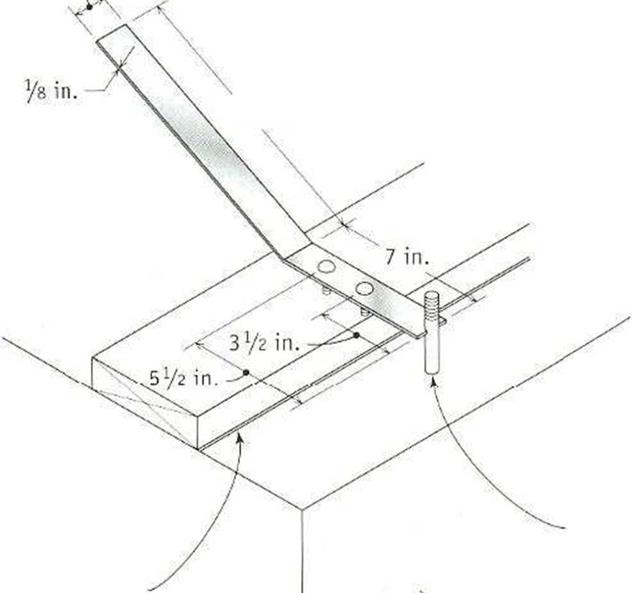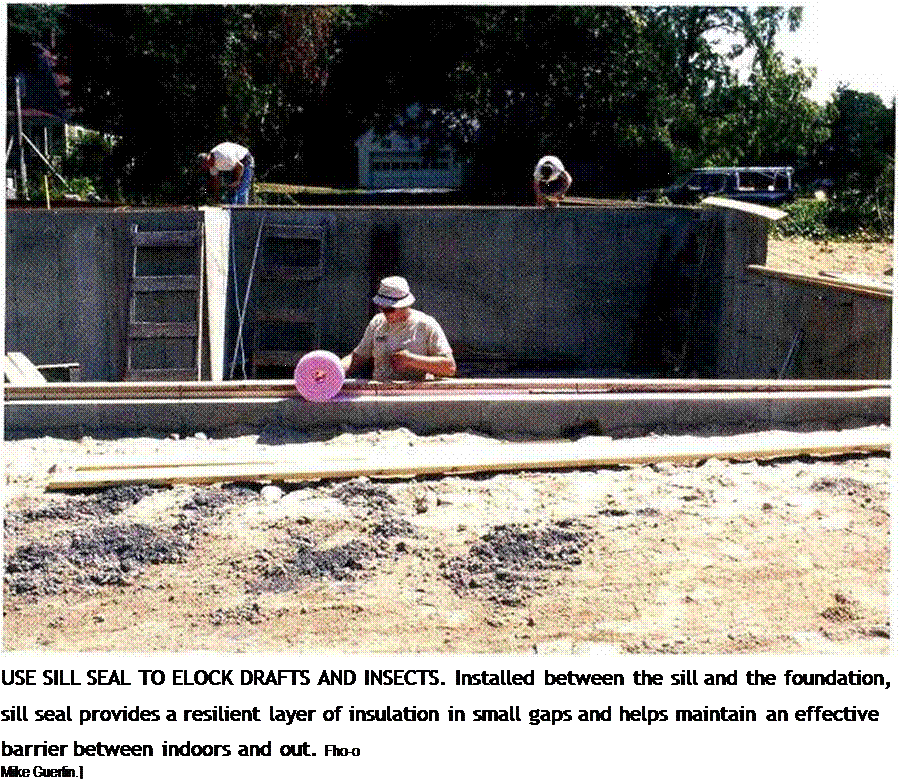MAKING A BOLT-HOLE MARKER


![]()
![]()
 Select an 18-in. by іУг-іп. by Vs-in. metal plate strap.
Select an 18-in. by іУг-іп. by Vs-in. metal plate strap.
Cut a notch in one end of the strap so that it will fit around a Уг-іп. or 5/s-in. bolt. From the center of the notch, measure back 3!/г in. for a 2×4 plate and 5V2 in. for a 2×6 plate. Drill holes at those points and insert 3/i6-in. by 3/Vin. stove bolts. Put a bend in the plate strap to make it easier to use.
 A bolt-hole marker makes it easy to transfer the bolt location to the sill in preparation for drilling a hole.
A bolt-hole marker makes it easy to transfer the bolt location to the sill in preparation for drilling a hole.


Install sill seal and termite shields
Sweep the foundation clean of debris, then put down a layer of sill seal insulation where the sills will he located (see the photo on the facing page). Sill seal does just what its name says. As an alternative, you can run two heavy beads of silicone caulk between the sill plates and the foundation. This also prevents cold air leaks between the foundation and the sill. In areas where termite infestation is a possibility, you’ll also need to lay down a termite shield over the foundation bolts and under the sill. As shown in the illustrations on p. 46, the shield edges must extend beyond the foundation (including the foundation insulation) and the sill.
 Place the sills over the bolts, put on the washers and nuts, and tighten the nuts with a crescent wrench, taking care to keep the inside edge of the sill on its layout. Note: When working on a slab, drill holes n the plates but leave them unbolted until after the wall is raised (see chapter 4 for details).
Place the sills over the bolts, put on the washers and nuts, and tighten the nuts with a crescent wrench, taking care to keep the inside edge of the sill on its layout. Note: When working on a slab, drill holes n the plates but leave them unbolted until after the wall is raised (see chapter 4 for details).
If the measuring work you did at the beginning of this step told you that parts of the foundation were out of level, you can expect the sills to be that way, too. To correct slight discrepancies (up to A in. or so), you can insert pressure-treated shims underneath the sills. For larger errors, it s best to call in a concrete contractor.






Leave a reply