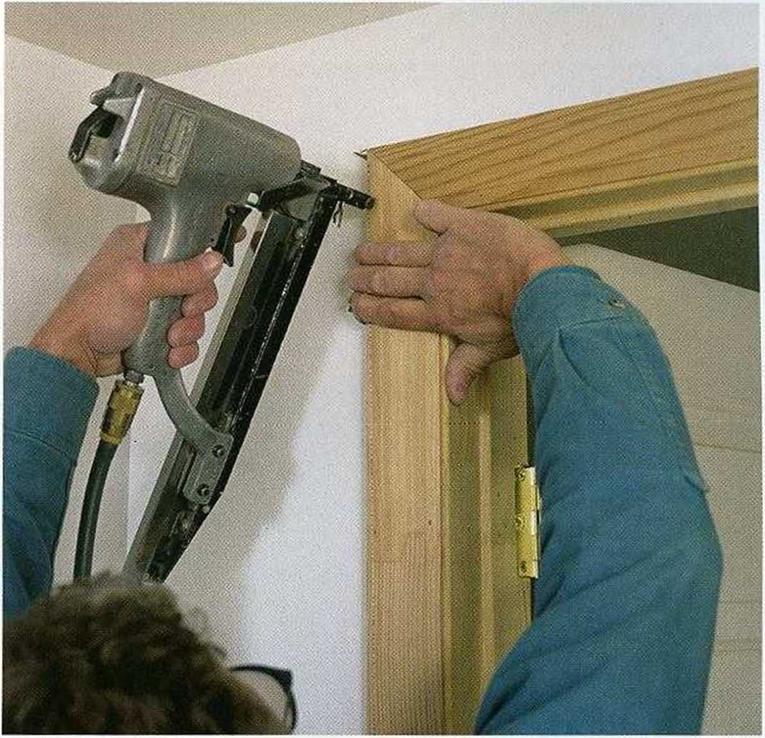Install attic stairs
Some people like to install a folding staircase to give them access to attic space. A factory – made folding staircase doesn’t meet the code requirements for a regular stairway, so it’s not designed for everyday use. But if it is installed properly and used carefully, a folding staircase works quite well.
Most folding staircases consist of three ladder sections that are hinged together and attached to a ceiling-mounted trapdoor. The door is hinged and held flush to the ceiling with springs. You pull on a cord to open the door and pull down the stairs. As the door swings down, you can unfold the two bottom sections of the staircase (see the top photo at left). The entire unit fits into a rough-framed attic-access hole between ceiling joists. The opening is typically 22/ in. wide by 54 in. long. Simply follow the installation instructions provided by the manufacturer.
The stair unit comes out of the box completely assembled. When attaching it to the joist chords and header, use the screws that come in the package—not drywall screws. Drywall screws are relatively brittle, do not possess much shear strength, and can break under a heavy load. To support the unit during installation, screw temporary ledgers (supports) to the ceiling joists that surround the opening. The ledgers should project about 1 in. into the rough opening. The ledgers hold the stairs while you secure it in place.
The unit is installed much like a prehung door. You need to shim between the sides of the stair jambs and the supporting joists before driving the screws through predrilled holes. Once a few screws are in place, open and shut the door now and then to ensure that it opens easily and that the reveal, or space, between the door and the jambs is even all the way around.

 The bottom section of the stairway must be cut to length, with the ends of the legs (or stringers) cut at the correct angle so they rest solidly on the floor. To find the angle, swing the staircase down and unfold all but the last section. Extend a 1×4 board alongside an upper-section stair stringer so that the 1×4 reaches the floor. Place another board on the floor and against the 1×4, then mark the cutoff angle on the 1×4. Once you cut that angle on the 1×4, transfer it to measured cutoff lines on both bottom-section stringers.
The bottom section of the stairway must be cut to length, with the ends of the legs (or stringers) cut at the correct angle so they rest solidly on the floor. To find the angle, swing the staircase down and unfold all but the last section. Extend a 1×4 board alongside an upper-section stair stringer so that the 1×4 reaches the floor. Place another board on the floor and against the 1×4, then mark the cutoff angle on the 1×4. Once you cut that angle on the 1×4, transfer it to measured cutoff lines on both bottom-section stringers.






Leave a reply