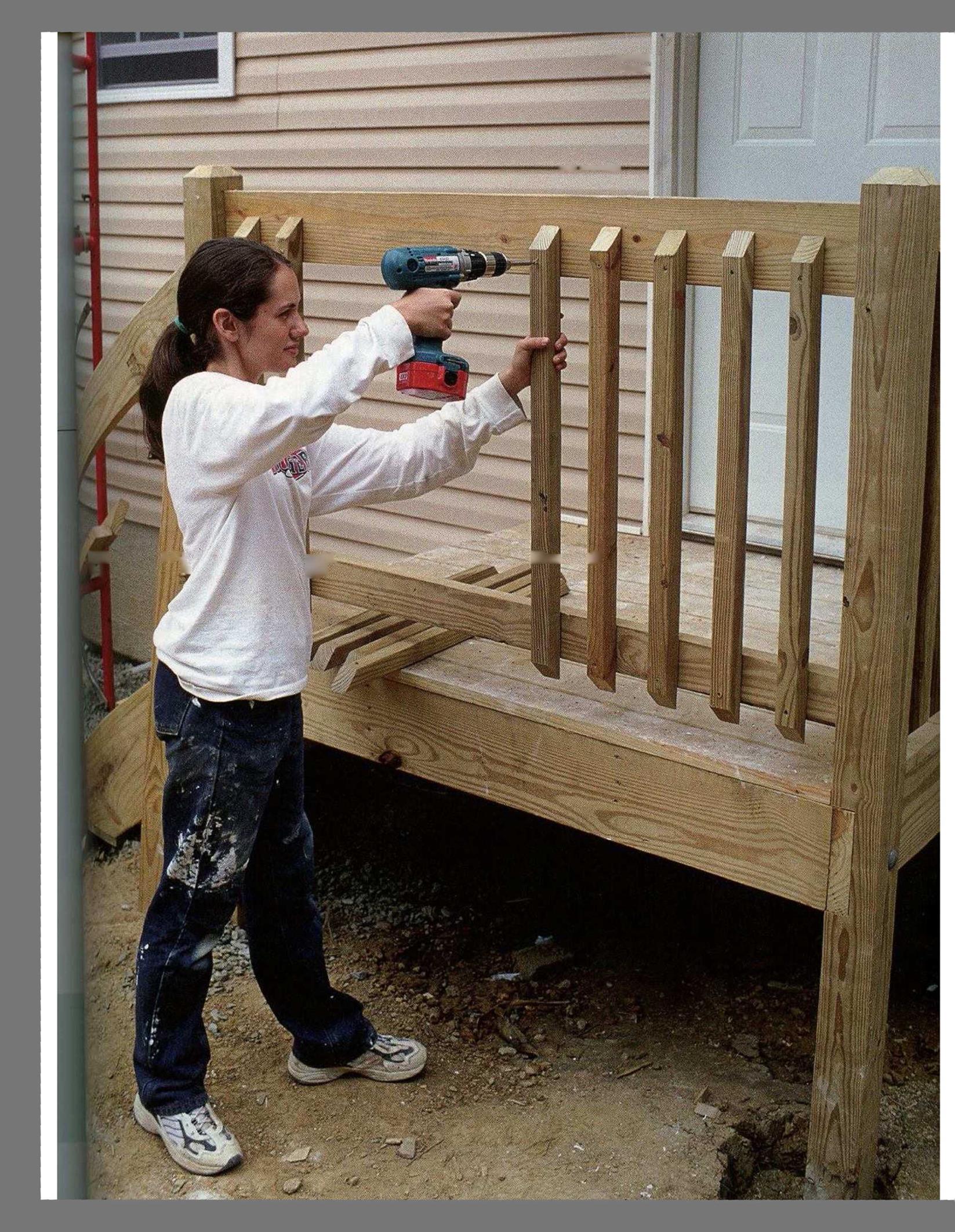Basic Design for Porches, Decks, and Landings
THE PORCHES ON HABITAT HOUSES ARE AMONG THEIR NICEST FEATURES. AH
Habitat houses have a covered porch of some sort. On the Charlotte house, there’s a small porch tucked underneath the main roof, sheltering the main entry door. The side door has a landing that could grow into a larger deck sometime in the future (see the photo on the facing page). Most of the Habitat houses I’ve worked on out West have a porch as an attached structure. It has its own roof, which joins either the main roof or the gable end of the house (see the photo on p. 176). In almost any form, a porch adds something special to a house. Its a place to put some flowers, kick off your shoes when you get home from work, or just sit down and relax at any time of day.
I have built hundreds of decks and porches over the years, and IVe noticed that people are more inclined to use them if they are 6 ft. wide or more. Narrower than that and all you really have is a walkway or a landing. IVe also noticed that a deck with a roof—a porch, in other words—seems to get more use than a deck that’s open to the elements. In northern regions, a porch can be enclosed and used as a mud – room in the winter. In southern states, porches are often screened to keep out insects.
|
|
|
|
|
|
|
|
|
|

|
|||||||||||||
|
|||||||||||||
|

![Basic Design for Porches, Decks, and Landings Подпись: A PORCH CREATES AN OUTDOOR LIVING ROOM. A small house can live large when a porch is part of the design. On this Habitat project, the porch shelters the main entry. [Photo ®Lany Haun.]](/img/1312/image645.gif)

![]()

No matter what size deck or porch you decide to build, quite a few design considerations deserve attention (see Resources on p. 278). Take some time to evaluate the many decking materials that are available, including different types of solid wood and synthetic materials.
On a sloping site, its often better to build a multilevel deck that follows the natural contour of the land instead of a single-level deck that requires tall support posts. Houses built on a concrete slab can have a smaller slab poured to create a porch or patio area. Just make sure the slab is l in. or so below the floor slab to keep water from entering the house. To promote drainage, pour the slab with a slight slope, about / in. per ft. Don’t forget to thicken the concrete and install a metal post base where the posts will be installed to hold the supporting roof beams.
Before you begin to build, you should also know which railing design you plan to use. Drive around a few neighborhoods and you’ll certainly come upon some interesting railing designs to inspire your own efforts. Finally, consider your electrical wiring needs. Overhead light is important for security reasons, but you may also want to install some low – voltage lights on or around the porch or in nearby walkway or garden areas.
STEP 1 Complete the Essential Roof Framing
In many house designs, a section of the main roof extends over the porch. To complete the installation of the roof trusses, roofing material, and exterior trim, the truss support beams over the porch must be cut and fastened to the wall framing. As shown in the illustration on the facing page, each beam rests in a pocket formed by a pair of jack studs framed in the house wall. The top of the beam is flush and level with the top of the wall plates.
in addition to nailing the beam to the wall framing, I strengthen the connection by nailing a metal strap across the top of the beam and the double top plate of the wall. Beams made from rough 2x lumber can later be covered with aluminum cladding, as described in chapter 6.
If it’s not possible to install permanent posts at this stage, temporary posts can be used to support porch ceiling beams. When you install permanent posts, be sure to secure them with framing connectors—a post base at the bottom and metal connectors at the top that are fastened to the post and to the beams (see the photos on the facing page).
176] BUILDING AN OUTDOOR ROOM






Leave a reply