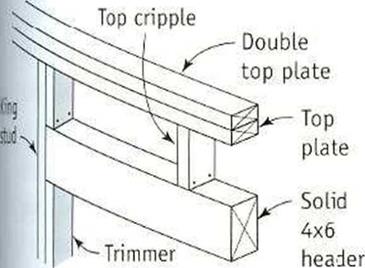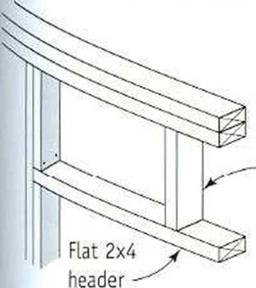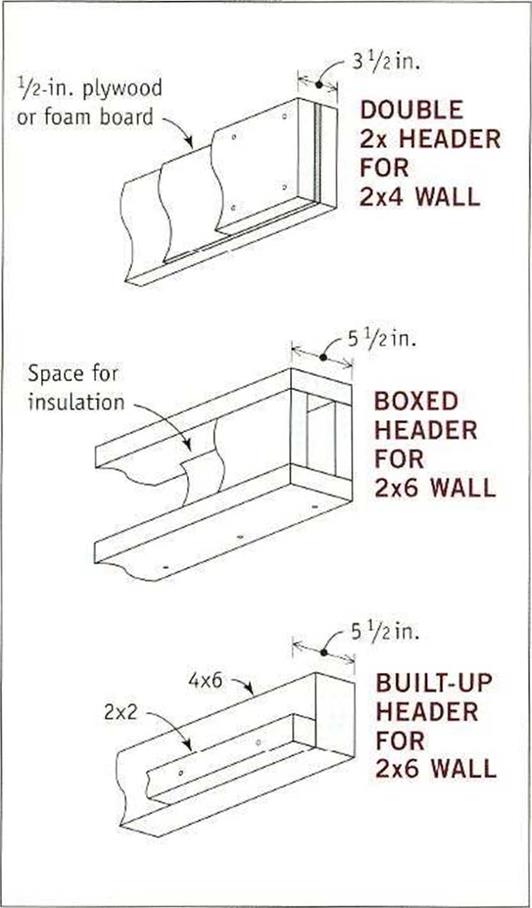All About Headers






SPANNING THE DISTANCE above window and door openings, headers transfer the weight of the roof down through the trimmers, making it possible to have openings in a wall without compromising its strength. There are three things you need to know about headers: length, cross-sectional dimensions, and construction details.
Header Lengths
Window and door manufacturers typically provide recommended rough opening sizes for the prehung units thev sell. To determine the length of a header, you can simply add 3 in. to the rough opening size; this is the combined thickness of the trimmers that support the ends of the header.
a – The length of a door header is usually 5 in. greater than the width of the door. Therefore, a 3/0 door (36 in. wide) needs a 41-in. header. The extra 5 in. includes 3 in. for the trimmer thickness, I / in. for two X-in.-thick door jambs, and A in. of clearance space for setting the door plumb.
a A set of bifold (or sliding) doors t у p і ca 11 у req u і res a s h оrter header than a regular door—just 3 in. longer than the combined width of the pair of doors. For example, a set of 5/0 (60-in.) bifold doors requires a 63-in.-long header, which provides 1A in. on each side for the trimmers. After the trimmers are wrapped with drywall, vou’re left with a
/ у
59-in.-wide opening, which allows the bifold doors to overlap 1 in.
^ The standard header length for vinyl-framed windows is 3 in. longer than the rough opening.
For wood-frame windows, headers are cut 5 in. longer than the rough opening, just like door headers are. Make sure that the window sizes meet code requirements for daylight, ventilation, and egress.
Header Cross Section and Construction
ж The header in a nonbearing wall can be a single 2x. In a load-bearing wall, the length a header spans determines its cross-sectional measurement. For a 3/0 exterior door or a 4/0 window in a 2×4 wall, code
requires at least a 4×4 header. A 5/0 or 6/0 window requires a 4×6 header. An 8/0 window needs at least a 4×8 header. In 2×6 walls, simply increase the thickness of the header to 5J4 in.
+ Headers can be constructed in manv
/
ways. They must be as wide as the wall in which they are installed. In
4
cold regions, headers are built with gaps so that foam or fiberglass insulation can be added. Talk to builders in vour area to find out what’s done
4
locally, and check with the building inspector to make sure the headers you plan to use will meet code.
information on a story pole reduces the chance of error and speeds the entire framing process.






Leave a reply