Nail Bearing & Nonbearing Walls to Floor Perpendicular to Joists
Three 16d nails or 3" x.131" nails into each joist.


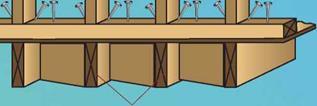
![]()

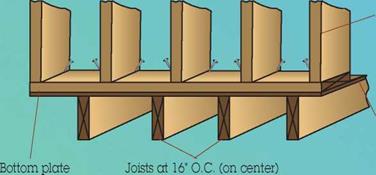 If wall sits on a rim joist or blocking, place third nail at center of joist space and nail into rim or block.
If wall sits on a rim joist or blocking, place third nail at center of joist space and nail into rim or block.
One 16d nail into each joist or two 3" x.131" into each joist.
Nail Bearing & Nonbearing Walls to Floor Parallel to Joists
Three 16d nails or 3" x.131" nails per stud into each joist. If wall rests on a rim joist or blocking, place third nail at center of joist space and nail into rim or block.

4 x 8 or 6 x 8 Header
4 x 10 or 6 x 10 Header
|
|
|
|
|
|
|
|
|
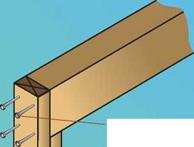
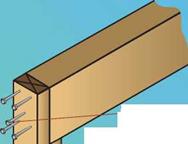


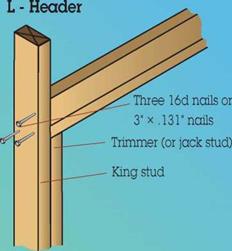














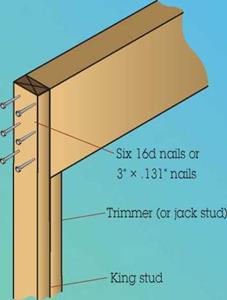
Leave a reply