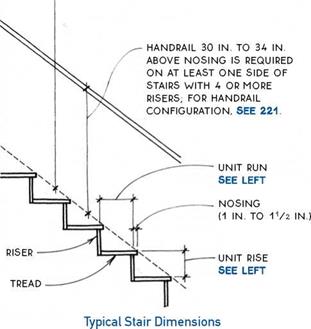Stair

|
S |
tairs do not really support or protect a building in the same way as foundations, floors, walls, and roofs, but this book would be incomplete without them. Stairs are the vertical connectors of the parts of the building. Most buildings require a few steps just to enter the main floor, and stairs connect any internal levels. A well-designed and well-built staircase can contribute immeasurably to the function and beauty of a building.
STAIR DIMENSIONS
More than most other parts of a building, stairs need to be proportioned to the human body for safety. The height (rise) and depth (run) of the individual step must be in a comfortable relationship for the average person and must be manageable for people who are infirm or disabled. Building codes prescribe a range of dimensions for rise and run, a minimum width for stairways, the location of handrails, and minimum head clearance over stairs. The numbers vaiy depending on the location of the stair, the building type, and the specific code; the typical requirements are outlined as follows:
Rise and ШП— Rise and run of stairs are governed by building codes, which may vaiy. Minimum unit rise is typically 4 in. and maximum is 7 in., except for residential stairs, which can have a unit rise of 73/4 in. For residential stairs, however, a comfortable rise is about 7 in. Minimum unit run is 11 in., except for residential stairs, which can have 10-in. treads.
Generally, deeper treads have shallower risers.
Flere are two useful rules of thumb for the rise/run relationship:
rise + run = 17 in. to 18 in.
run + twice the rise = 24 in. to 26 in.
Both for safety and for code compliance, it is important to make each riser of a stair the same height. Most codes allow only 3/8-in. variance between the tallest and shortest riser in a flight of stairs. The maximum total rise between floors or landings is typically 12 ft. Landings must be as deep as the width of the stairway but need not exceed 44 in. if the stair has a straight run.
Stair width— The width of stairways is also defined by building codes. Minimum width is usually 36 in. for residential stairs. Minimum widths are measured inside finished stairwells, so rough openings must allow for finished wall surfaces.
HEADROOM is MEASURED VERTiCALLY FROM AN iMAGiNARY LiNE CONNECTiNG THE NOSiNG OF ALL TREADS;
MiNiMUM HEADROOM REQUiRED BY CODE iS TYPiCALLY 6 FT. 8 iN.
ALTHOUGH 7 Ft. is MORE Comfortable.
|
|







Leave a reply