SOLID RAILING AT PORCH OR DECK
Open railings are connected to the floor of a porch or deck only intermittently, where the vertical supports occur. It is through these supports that open railings gain their rigidity. When the end of the railing is supported at a wall or a column, no special connections are required. When the vertical support does not coincide with a rigid part of the structure, however, a rigid connection must be made with the floor system of the porch or deck. One logical place to locate this connection is at the inside edge of the rim joist (see the drawing below).
|
|
Another logical place to secure the railing to the porch floor is at the outside of the rim joist (see the drawing below). This is usually the most practical choice for waterproof decks, since the railing does not have to penetrate the waterproof surface.
|
|
However the railing is attached to the porch, its rigidity depends ultimately on the solid construction of the porch framing. Pressure-treated joists will contribute to the floor’s longevity, and metal hangers and clips will add rigidity. Block between joist bays when the railing is parallel to the joist system.
Waterproof deck with open railing—Waterproof decks surrounded by an open railing should be sloped away from the wall(s) of the building. Drainage may be distributed around all open edges, as shown below, or it can be collected in a scupper.
|
|
Open deck with open railing—Open decks surrounded by an open railing are relatively simple to drain. Be sure to provide adequate drainage from the surface below the deck.
(g) OPEN RAILING AT PORCH OR DECK
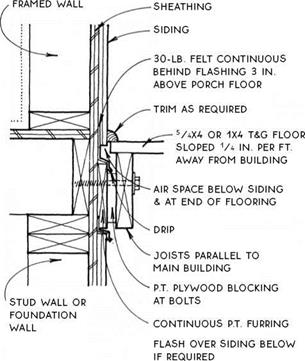
A wood porch with an open railing and a tongue – and-groove wood floor has been a tradition throughout the United States for the entire history of wood-frame construction and is still in demand. A tongue-and-groove porch floor is actually a hybrid between a waterproof deck and an open deck because although it is not waterproof, it is also not truly open like the spaced decking of open porch or deck floors. Moisture is likely to get trapped in the tongue-and-groove joint between floor boards and cause decay. To avoid this problem, the floors of these porches are often painted annually. Weather- resistant species or wood that has been pressure-treated will provide the most maintenance-free porch.
The tongue-and-groove wood porch was traditionally built without flashing. But for a longer lasting porch, the connection between the porch floor and the main structure should be flashed for the same reason as for all open porch and deck floors.
![]()
|
|||
|
|
||
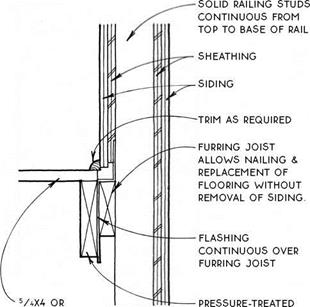
![]()
![]()



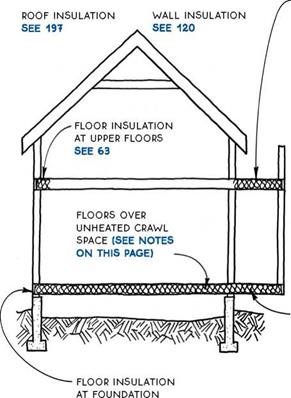
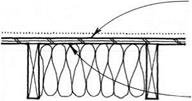
Floor insulation—Building codes in most climates require at least R-11 for floors over unheated spaces.
Installation—Floors over vented crawl spaces and other unheated areas are typically insulated with fiberglass batts because the ample depth of the floor structure can accommodate this cost-effective but relatively bulky type of insulation. The batts are easiest to install if weather and other considerations permit them to be dropped in from above. To support the batts, a wire or plastic mesh or wood lath can first be stapled to the underside of the joists, or plastic mesh can be draped very loosely over the joists.
|
support fiberglass-batt insulation with wire or plastic mesh, or with wood lath or wire AT 12 in. o. C. |
When crawl-space floor insulation must be installed from below, spring wires are cheap, easy, and effective.
|
|
Floor insulation over open areas that are exposed to varmints and house pets should be covered from below with solid sheathing (see 88A).
Vapor retarder—A vapor retarder is not always required in the floor structure over a crawl space because the temperature differential between the interior space and the crawl space is not always enough to cause condensation. A floor over a heated basement or crawl space (see 8) would not require a vapor retarder. When conditions do require a vapor retarder or when an air-infiltration barrier (AVB) is desired, a 4-mil air/ vapor barrier may be placed on the warm side of the insulation, as shown in the drawing below.
vapor retarder can go on top of subfloor if unfaced batt insulation is below, or
vapor retarder can be integral with or on top side of insulation.
A vapor retarder placed on the subfloor is more continuous than one on the top side of the batts, and it also will not trap rainwater during construction. Floor vapor retarders in any position are likely to accumulate multiple nail penetrations and should be coordinated with the finish floor. For more on vapor retarders and air – infiltration barriers, see 120.
Perimeter insulation—Floors whose perimeter completes the thermal envelope, such as upper floors that are located over a heated space, need only be insulated at their perimeter, not throughout the entire floor. The continuity of insulation and air/vapor barriers at this location requires serious consideration (see 62B,
C & D and 63).






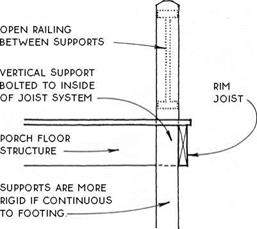
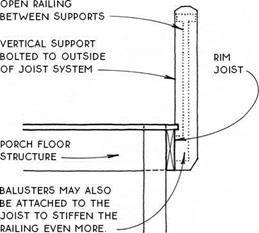
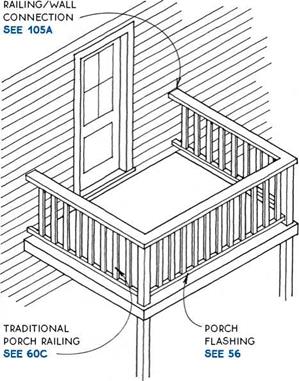
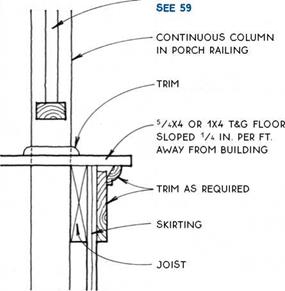

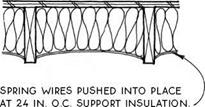
Leave a reply