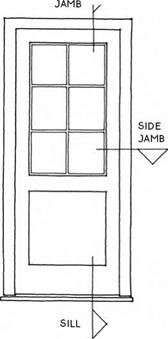SITE-BUILT FIXED WINDOWS
Storm sash made today are usually fitted to aging single-glazed windows. The storm sash protects the existing window from the weather and also improves the thermal performance of the window.
Usually made of aluminum, storm sash are custom fit to the exterior face of the existing window. Many are operable from the interior and are fitted with screens. Depending on how they are installed, storm sash can either significantly extend the useful life of old windows or actually contribute to their deterioration. A proper installation depends on numerous factors including the climate and the detailing of the original window.
New custom wood windows can be manufactured with single glazing if fitted with storm sash. This can be useful for historic work or when attempting to make simple inexpensive sash for a microclimate that requires them. The storm sash provide the thermal performance required by code at the same time they protect the most precious part of the assembly—the sash itself—from the weather. Storms located at fixed sash can be left in place year-round, while storms at operable windows can be exchanged for screens during the summer.
Doors
|
|
|
HEAD |
Modern doors have been derived from traditional prototypes; they are better insulated and better sealed, and usually require less maintenance than their ancestors. Exterior hinged doors are made of wood (plywood, composite, or solid wood), fiberglass (fiberglass skin over a wood frame with a foam core), or insulated steel. Wood is the most beautiful, fiberglass the most durable, steel the most inexpensive.
Most exterior doors swing inward to protect them from the weather. Nearly all manufacturers sell their doors prehung (hinged to a jamb and with exterior casing attached). Sills and thresholds are the most variable elements in manufactured prehung doors. Most doors come with an extruded metal sill and integral threshold, which is installed on top of the subfloor (see 100B). Wood sills must be thicker than metal for strength, so they work best with finish flooring materials that are 3/4 in. thick or more (see sill drawing at right).
Because of the torsional forces exerted by the hinges on the jamb when the door is open, doors that swing need to have their jambs fastened directly and securely to the buildings frame. The best way to accomplish this is to nail the jamb directly to the supporting stud, using shims to make the jamb plumb. It is common practice to attach a prehung door through the casing with long screws through the hinge and jamb into the stud.







Leave a reply