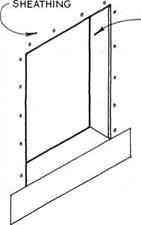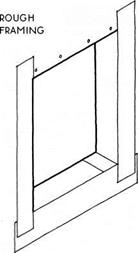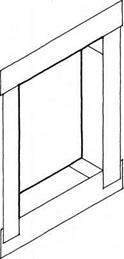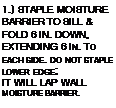MOISTURE, VAPOR & AIR BARRIERS
Coordinating these components is critical to avoid trapping water vapor in the wall cavity. The principle to follow is that the permeability (the degree to which water vapor will pass through a material) must be higher for materials on the cool side of the wall (usually the outside) than for materials on the warm side of the wall (usually the inside). For example, foil-faced rigid insulation, which has a very low permeability, should not be placed on the exterior in a cool climate. The chart below rates the permeability of common materials.
|
r MATERiAL |
PERMEABiLiTY (perms per STM-E96) |
|
Foil-faced insulation |
0 |
|
4-mil PVC |
0.08 |
|
Extruded polystyrene |
0.3-1.0 |
|
V2-in. CDX plywood |
0.4-1.2 |
|
1/2-in. OSB |
0.7 |
|
Kraft paper |
1.8 |
|
15-lb. felt |
5.6 |
|
V2-in. gypsum board |
20 |
|
Building or house wraps |
88-107 |
A moisture barrier under the siding is a sensible second line of defense to prevent water from reaching the frame of the building. Many products such as 15-lb. felt and bitumen-impregnated paper (which come in З-ft.-wide rolls, as shown here) have been used historically and are suitable for this purpose.
A moisture barrier acting also as an air infiltration barrier under the siding must retard the passage of air and be impermeable to water, but allow vapor to pass. Polyolefin membranes, commonly called building or house wraps, meet these specifications and are the most prevalent barriers. They are veiy lightweight and come in rolls up to 12 ft. wide, allowing a singlestory building to be covered in one pass. Building wraps can provide better protection against air infiltration than felt and kraft paper because the wide rolls require fewer joints, and these joints are taped.
MOISTURE & AIR INFILTRATION BARRIERS





2.) staple moisture
BARRIER To JAMBs of
rough opening & fold 6 IN. over sheathing & 6 IN. above & below rough opening.
note
it is extremely important to wrap rough openings with a moisture barrier to protect the framing because this is where leaks are most likely to occur. the method shown here is adequate for limited exposure situations because ALL layers overlap to direct water away from the structural FRAME of THE BuiLDING. simpler methods may be employed where exposure to rain is not likely to occur, and more EXTREME methods (БЕЕ 89B) should BE employed WHERE exposure is severe. for the method shown here, many builders prefer to use thin moisture barriers THAT WILL not build uP WITH THE folds & WITH several layers.







Leave a reply