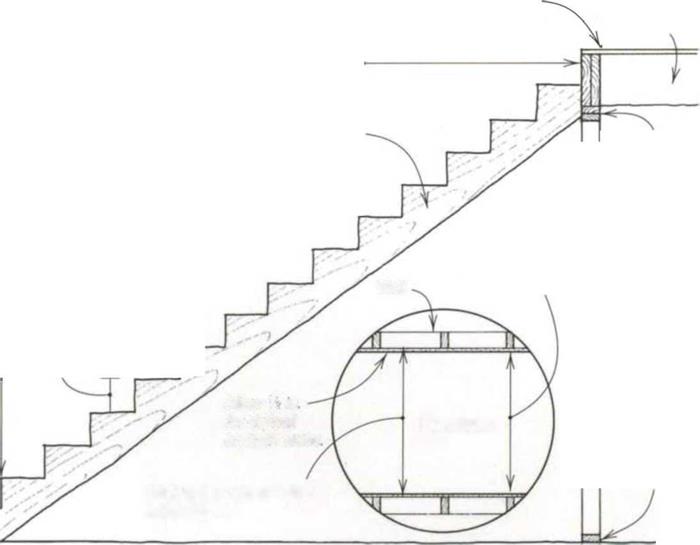Determining total rise and run
One of the most important parts of stairbuilding is to determine the total rise, or vertical distance between finish floors that are connected by a stairway (see the drawing on p. 160). While figuring the distance between the two floors is simple, a problem can arise because stairs are usually built before the finish floors are in place. So the measurements are actually taken from rough floor to rough floor but must account for the finish floor material at both the top and bottom.
I once built several stairs in an apartment house, not realizing that the plans called for ІУ2-ІП. lightweight fire-resistant concrete on the upstairs landings. I was called back to explain why every riser was 7 in. except the last, which became 8У2 in. once the concrete was poured. The next day I tore out the stairs and started over.
There are other problems when figuring total rise, especially for exterior decks and remodeling. Usually when I measure total rise, I hook my tape on the upper floor, pull it straight down to the lower floor, and read the measurement. But remember that the first tread lands a set number of horizontal feet away from the last tread. What’s more, the floor or the ground between these two points may be sloping considerably. So for accuracy, carefully level straight out from
|
111/2-in. (2×12) joist |
|
|
|

![]()
Total number of risers: 15 Total number of treads: 14
Stringer
|
921/4-in. wall stud |
|
|
|
|
|
|
|
|
|
|
|
|
|
|
|
|
|
|
|
|
|
Stairwell rough opening width: 37 in.
140-in. total run (14 10-in. treads)
the upper floor landing to a point directly over the lower landing before making the total rise measurement.
Unlike the total rise, which is a fixed number, the total run, or horizontal distance, can vary for a given set of stairs (see the drawing). This is important because treads can be made narrower or wider to allow the stairway to fit into the allotted space. While most straight – flight stairs run about 12 ft. on the level, the number of treads and their width determine the exact total run. If each tread is 10 in., for example, and the stair has 14 treads, then 10 in. x 14 = 140 in. for a total run of 11 ft. 8 in.






Leave a reply