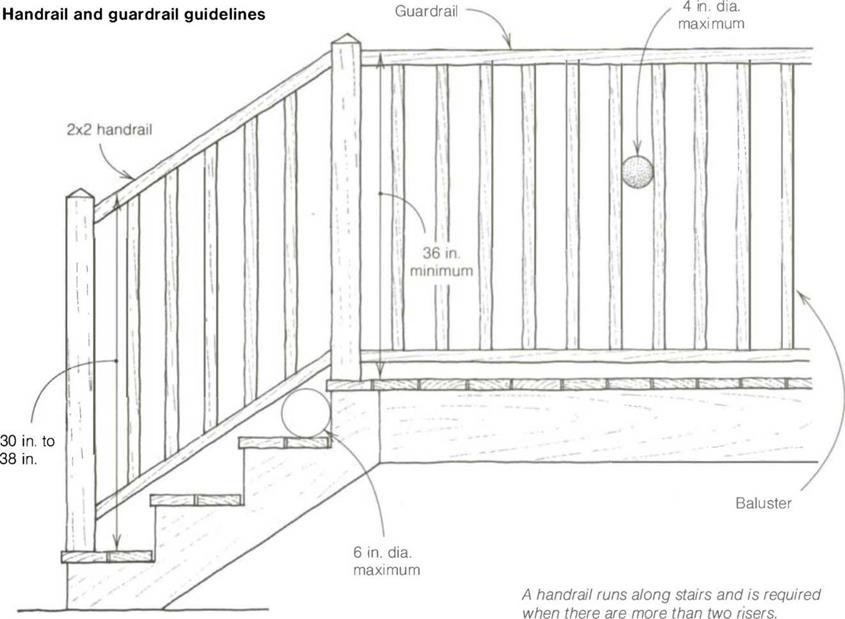Building codes governing handrails and guardrails
• Every stair over three risers needs at least one handrail.
• Stairs 44 in. wide need a handrail on each side.
• Locate the handrail 30 in. to 38 in. vertically off the nose of the stair tread.
• Diameter of the railing must be 1 V2 in. to 2 in. for easy grasp.
• Leave a 11/г-іп. gap between the rail and wall on enclosed stairs.
• Extend the rail the full length of the stairs.
• Minimum guardrail height on landings or decks must be from 36 in. to 42 in.
• Balusters (uprights between handrail and treads or landings) must run vertically so that children can’t climb on them.
• Spacing between balusters should not be more than 4 in. so that children can’t squeeze through.

|
Building an exterior guardrail
Often, a handrail becomes a guardrail, enclosing an upper area like a landing or a deck. Like stairs and handrails, guardrails can be built using numerous designs and materials, but because they protect people from falling, they need to be safe and solidly built.
A guardrail design that I’ve often used for decks and balconies has a simple but classic look and can easily be modified—with fancy balusters, for example—for different situations (see the photo above). Although I prefer to work with cedar or redwood for these structures, here on the wet Oregon coast, we frequently use pressure – treated wood.
First, set 4×4 vertical posts every 8 ft. or so in the floor structure to hold the guardrail, notching and bolting these posts securely. Cut the posts 39 in. long, then cut and attach 2x4s laid flat about 3 in. above the floor deck between these posts. After nailing another 2×4 flat on top of the posts, cut 2×2 balusters at 40У2 in., predrill them, and screw them vertically to the 2x4s with 3-in. deck screws. Plan your spacing so that there is no more than a 4-in. gap between each baluster.
Once the balusters are in place, cut and attach a 2×6 flat on top of the upper 2×4, which makes the total railing height 42 in. If you attach the upper 2×6 rail to the 2×4 from the underside, there won’t be any penetrations to allow moisture into the rail, and it will look better.







Leave a reply