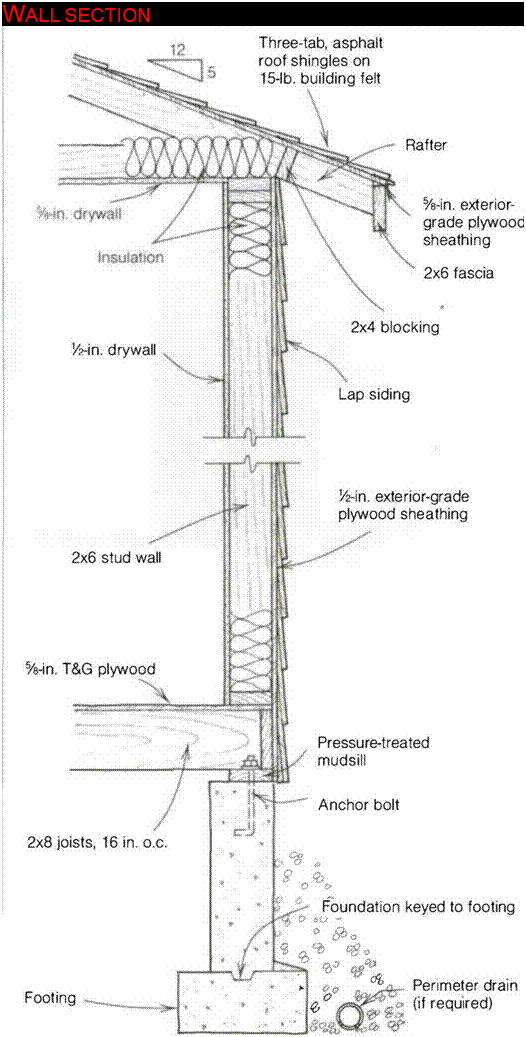Basic floor plan


this plan is on paper, you can start to figure out how to build the project and calculate what materials you will need.
House plans are like road maps. If you want to drive from Oregon to New York, for example, you look at a map. You know you can’t visualize everything you will see along the way, but if you follow the lines and symbols properly, you will arrive at your destination. The same goes for building: Learn to follow the plans step-by-step, and you will complete the project.
When reading plans or doing layout on a building, pay attention to the scale of the drawings and how the dimensions are marked. These are critical to making a good estimate of materials and to building the structure.
If house plans were drawn full size, you would need very large paper—and a lot of it. That’s why maps and plans are scaled down (called a scale drawing). To make a scale drawing, designers and
architects assign a smaller dimension to the real-life dimensions. For instance, the most common house-plan scale is Уд in. = 1 ft. (on the plans this would read Уд" = 1’0"). This means that each Уд in. of line on a plan represents 1 ft. of actual house. So if you measure 1 in. on the plans, the real-life dimension would be 4 ft.
A typical set of house plans tells you everything you need to know to build a house, from where to site it on the lot to how the finished house will look.
In addition to site plans and elevations (which provide a horizontal look at the house from all angles), house plans also typically include floor-framing plans, sections, and detail drawings. While all of these plans are useful, the plan that is used most often is the floor plan.
The floor plan (see the drawing on the facing page) gives a bird’s-eye view of a horizontal surface. A lot of information can be crammed onto this plan, including the size of the rooms; the size and location of doors and windows; the location of electrical, plumbing, heating, and structural elements; the size of lumber needed for headers, posts, and beams; and the size, spacing, and direction of ceiling joists and roof rafters.
 Section views give yet another perspective. Slice down through the house or part of the house, just as you would through an apple, remove one half, stand back, and look at the other to get a section view. Section views give carpenters a close look at the different elements that will be put in the floors, walls, and ceilings (see the drawing at right).
Section views give yet another perspective. Slice down through the house or part of the house, just as you would through an apple, remove one half, stand back, and look at the other to get a section view. Section views give carpenters a close look at the different elements that will be put in the floors, walls, and ceilings (see the drawing at right).







Leave a reply