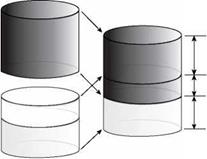Fundamental Rules of Probability Computations
2.1.1 Basic axioms of probability
The three basic axioms of probability computation are (1) nonnegativity: P (A) > 0, (2) totality: P (S) = 1, with S being the sample space, and (3) additivity: For two mutually exclusive events A and B, P(A U B) = P(A) + P(B).
As indicated from axioms (1) and (2), the value of probability of an event occurring must lie between 0 and 1. Axiom (3) can be generalized to consider K mutually exclusive events as
P (A1 U A2 U-.-U Ak ) = p( U aA =£) P (Ak) (2.2)
‘vk=1 ‘ k=1
An impossible event is an empty set, and the corresponding probability is zero, that is, P(0) = 0. Therefore, two mutually exclusive events A and B have zero probability of joint occurrence, that is, P (A, B) = P (0) = 0...
read more









