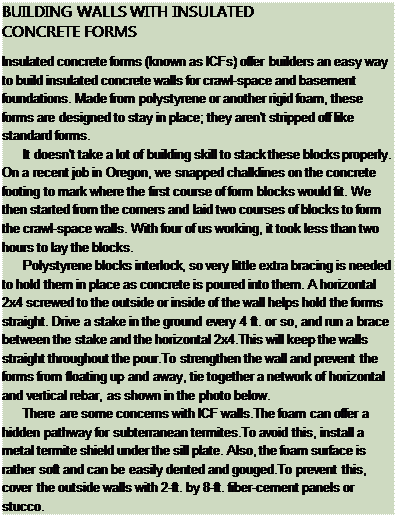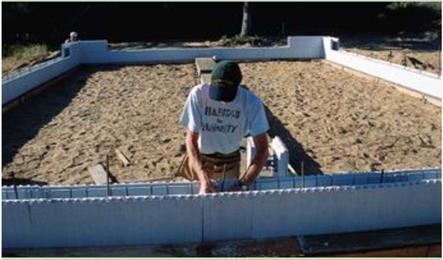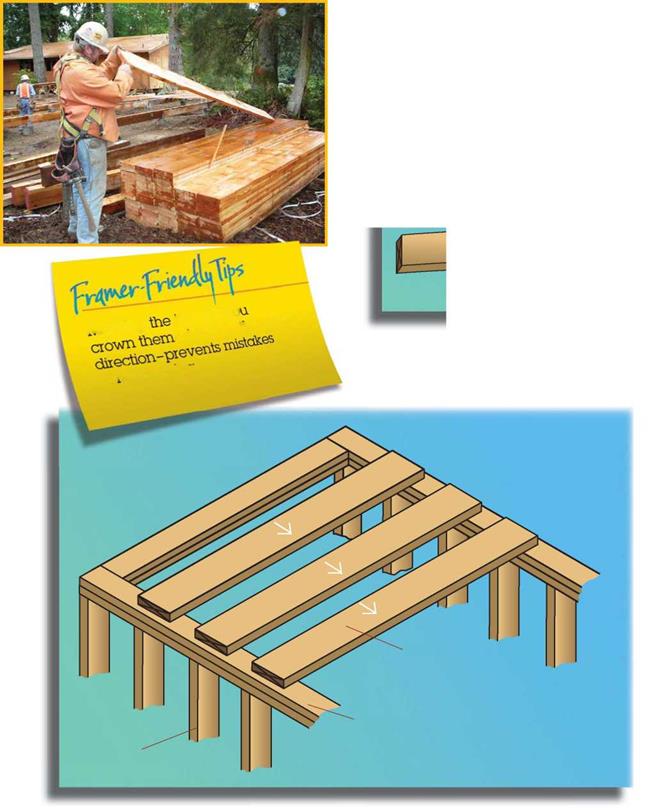Filter Design
Pavement structures consist of material layers with different grain size gradations and different mechanical as well as permeability properties. As water will flow through the structure it is important that migration of a portion of the fines from one layer to the next will not take place. To achieve this, the principles of fil – tration/separation must be applied at each interface (Cedergren, 1977). This is of special interest where water flows from fine grained material into a coarser grained material on its way out of the structure.
In applying the filter criteria the material to be drained is frequently referred to as the base material and the new material to be placed against it the filter material. The filter criteria stipulate that the filter needs to fulfil two functions:
• water n...
read more







