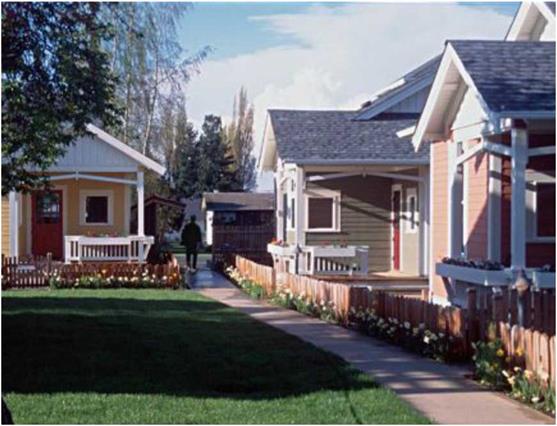SITING A HOUSE
Often, especially in the city, houses are just plopped down square on the lot with a 15-ft. setback from the street and a 5-ft. side yard to meet building-code requirements. Such a building is a stranger to its land. Sometimes we can do better than that. Ideally, a house should be of the land, not merely on the land. Pay attention to the natural lay of the land, the path the sun takes overhead, the direction from which the prevailing wind blows, the good views that long to be seen, and the bad views that really should be hidden. Try to position the house so that you bring some of the outdoors in, but take into account the landscape’s features. In high-wind areas, the gable end of a house should be turned so it isn’t exposed to the prevailing winds. A great way to get information and inspiration for a new home design is to camp out on your building site. You’ll learn about the path of the sun, prevailing breezes, and nice views.
But building is more than just a physical and intellectual feat. Open your heart, and let it tell you what feels good. Trust your intuition. You’ll wind up with a much better house.
Small is beautiful. With some thoughtful design, a small house can have a warm, cozy feel while still offering plenty of convenience and privacy.
[Photo by Charles Miller, courtesy Fine Homebuilding magazine,
 © The Taunton Press, Inc.]
© The Taunton Press, Inc.]
chair accessibility. And keep in mind that the direction in which a door swings can affect how well a room works and where you can place the furniture.
Other cost-saving strategies have more to do with materials and energy use. Keep the kitchen and the bath on the same side of the house to minimize rough plumbing expenses. In cold regions of the country, run plumbing lines in interior walls and enclose the porch as a mudroom to minimize heat loss when coming and going.
To find out which house designs work well in your area, seek advice from local builders, building inspectors, designers, or architects. You’ll find it’s not too difficult to modify basic plans to suit your needs and meet building-code requirements in your region (see Resources on p. 279).
Check with your building department to see whether your house is required to have a garage. Habitat for Humanity’s policy is to “build for people, not cars,” but some municipalities require garages. Sometimes, however, you can
get a variance to build off-street parking rather than a garage.
Consider building a wheelchair ramp leading to an entry or at least providing room for a ramp to be built in the future. An accessible ramp has a 1-in-12 rise (1 ft. of rise for every 12 ft. of length). When designing a house, it’s smart to look beyond what your needs are today. Try to think about and allow for expansion in the future. An addition to the family—whether a new child or an elderly parent—often requires adding a bedroom. If you plan ahead, you’ll have room to expand when you need to. This can save a lot of work and money down the line.






Leave a reply