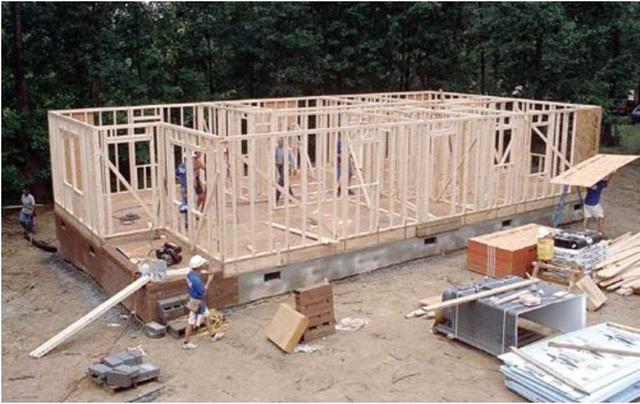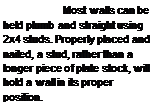Raise exterior butt walls next
Once you’ve finished with the exterior through walls, it’s time to raise the exterior butt walls. Remember that you want the butt walls’ double top plates to be about 3/4 in. longer than the top plates (5/4 in. for 2×6 walls) so that they will lap over the through walls’ top plates. This can make it difficult to raise the butt walls, though, because the double top plate sticks out at both ends.
There are a couple of tricks for making it easier to raise these and other butt walls. One approach is to double-plate the entire butt wall except for a short section—say, 4 ft. or 5 ft.—at each end. Cut these short pieces and tack them to the wall to keep them close at hand (see the bottom right photo on p. 103). Then nail them on after raising the wall. Alternatively, you can leave off a section of the double top plate from one end of the wall, then jockey the opposite end into position with a couple of helpers. With a little experience, you’ll learn these shortcuts.
 When the last wall has been raised, something special happens. What was once just a jumble of framing lumber on the deck all of a sudden feels like a house with real rooms.
When the last wall has been raised, something special happens. What was once just a jumble of framing lumber on the deck all of a sudden feels like a house with real rooms.
 Raise interior walls from the longest to the shortest
Raise interior walls from the longest to the shortest
As you raise and position each wall, nail the end stud of each intersecting butt wall flush with the corner or channel on the through wall. Use three 16d nails: one 2 ft. up from the bottom, one 2 ft. down from the top, and one in the center. After all the walls are raised, stop and admire your work. It’s like magic: As you stand in individual rooms, you can see the shape of the house.
Nailing the lapped double plate into the adjoining top plates ties the entire framed structure together. This important task, when done accurately, makes it easy to plumb and straighten the walls. If you are a gymnast, like my carpenter-daughter, you can hop right up on the plates and start tying the walls together. Otherwise, it’s best to work on a sturdy ladder.
The corner marks you drew on the plates earlier now serve as guides when nailing off the top plates. Make sure that the double top plate is on these lines and that the top plates of both walls are touching. If necessary, toenail a 16d nail up through the top plate of the through wall into the double top plate ol the butt wall to draw everything together, as shown in the bottom right photo. Nail two 16d nails through the lap into the intersecting wall.
STEP 7 PLUMB AND LINE THE WALLS

|
|
|
While one person holds the level, another person can nudge the wall to get it plumb, then nail off a diagonal brace to keep it that way. [Photo by Don Charles Blom] |
(both inside and outside) will be wavy.
If the exterior walls were squared and sheathed before being raised, they should be plumb. Otherwise, plumb them now that they are upright. To test for plumb, use an accurate level that is at least 4 ft. long or make a plumb stick, as shown in the sidebar on the facing page. Plumbing a wall is best done with two people: one to hold the level and one to move the wall and nail off the bracing.









Leave a reply