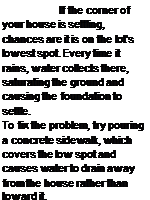Pads are poured
It’s common practice to pour any pads required in the plans at the same time the footings are poured. In a crawl-space foundation that includes a post-and-girder framework, poured concrete pads provide a base for concrete piers and wood posts (see the illustration on p. 48).
A common size for these pads is 16 in. square by 8 in. deep. If you’re building a basement foundation, pads are also required to support each post or Lally column. These pads are poured below the level of the basement floor and will be covered when the slab floor is poured. If a wall will provide midspan support for joists, a continuous footing is poured instead of separate pads.
STEP 2 BUILD THE FOUNDATION WALLS
Forms are usually stripped a day or two after the pour. It takes about a week for concrete to get its first hard set, but you can begin to lay out and install the sills as soon as the forms come off. Even though you may not be forming and pouring the walls yourself, it’s useful to know about some aspects of the process. This applies whether you’re building the foundation walls with concrete block or with insulated concrete forms.
Regardless of the type of foundation, anchor bolts are required around the perimeter to hold the sill plates and the walls securely in place.
In earthquake and hurricane zones, the building code may call for additional hold-downs, such as metal straps that are embedded in the concrete and extended to the sills, rim joists, and wall framing (see the illustration on p. 56). Most codes require that a long piece of rebar be planted in the concrete near the planned location of the main electrical panel so that it can be used as a ground for the electrical system.
Beams or girders that tie into the foundation usually do so by means of pockets built into the foundation walls (see the illustration on p. 48). If a post-and-girder system is planned for a basement or a crawl-space foundation, the beam pockets are located in the end walls, in line with the concrete piers where the posts will be installed. It’s critical for the pockets to be correctly sized and located as the foundation walls are built. To hold a 4×6 girder, the pocket should be 41/2 in. wide and 51/2 in. deep. This provides clearance between the girder and the concrete so that moisture in the concrete doesn’t seep into the wood, potentially damaging it.
The 51/2-in. depth also allows a pressure-treated 2x 4 shim to be installed beneath the girder, bringing its top edge flush with the sill.
 Pockets are cast into poured concrete walls by fastening pocket-size wood or rigid foam blocking inside the forms. In a concrete block or ICF wall, pockets are created as the walls are laid up.
Pockets are cast into poured concrete walls by fastening pocket-size wood or rigid foam blocking inside the forms. In a concrete block or ICF wall, pockets are created as the walls are laid up.






Leave a reply