FITTING BASEBOARD IN IMPERFECT CORNERS
|
|||
|
|||
|
|||
|
|||
|
|||
|
|
||


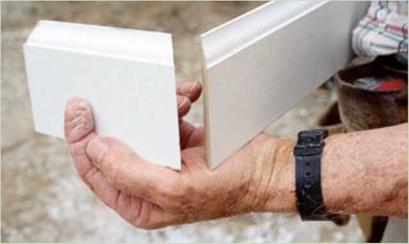

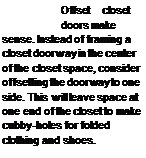
the other to help hold the miter firmly together. Predrill the nail hole so you don’t split the wood.
To cover a long wall, join two pieces of baseboard with a 45-degree scarf joint. It’s best to break the joint over a stud. Cut the first piece of trim, and install it with the long point of the miter at the back of the material. The second piece is cut with the long point of the miter at the front of the material. The second miter laps over the first to make a tight joint.
The last piece of baseboard in a room should have a coped joint on one end. The
other end will have a square cut that butts into the door casing.
FINISH UP. Pieces of baseboard will be at slightly different elevations where carpeting meets vinyl flooring. Join the two pieces of baseboard with a square cut, and use sandpaper to round the corner of the higher piece so that it meets the lower one (see the illustration on p. 261).
Other situations require a bit of finesse. For example, you can’t run baseboard in front of a heat register that goes all the way to the floor.
In that situation, bevel each end cut 15 degrees
instead of making a right-angled cut (see the illustration on p. 261).
Cabinet manufacturers sometimes supply a prefinished baseboard that matches their cabinets. This base material is cut and nailed under the front of the cabinets in the toekick space. Once installed, it hides the joints between the cabinets.
If that cabinet trim is not available, you can cover the toekick area with a regular piece of baseboard trim. You may also want to install base shoe, or shoe trim, a small, quarter-round type of molding that is often used with baseboard trim (see the illustration on p. 261). Shoe trim hides any space that may exist between the baseboard and hardwood or vinyl flooring. Because it’s so small, it’s quite flexible (much more so than baseboard), so it can be bent to fit the contour of a wavy wall or floor. It is not needed with carpeting because carpeting fills the space between the baseboard and the floor.
If you’ve hand-nailed all the interior trim, you now need to drive all the finish nails below the surface of the wood with a nail set. Once set, the holes can be filled with putty and sanded in preparation for painting. Caulk along the top edge of the baseboard trim and along the casings to fill any gap between the trim and the wall. Remember that caulk shrinks, so some gaps may need a second application. Take your time when caulking baseboard. Leave joints looking neat, not messy.
Most closets in affordable houses get nothing more than a shelf and a pole. It’s my opinion that we can do much better without a lot of effort or expense. Very little extra material is needed to add shelves for socks and underwear, to make a place to hang belts and ties, and to make cubbyholes for shoes. Experience tells me that people like and use such storage. Even if you don’t want to build special storage bins, you can buy them. Many people now use the wire shelving available at home centers.
To install a basic shelf and a pole in a closet, measure 66 in. from the floor and mark the back and sides of the closet (see the illustration on the facing page). Then cut cleats (also called rails or ledgers) from 1×4 stock and nail each cleat so its top edge is on a line. Drive two 8d finish nails through the 1x rails and into each stud.
Cut the shelves from 1×12 pine or melamine (particleboard covered with white plastic laminate). A standard closet shelf extends from wall to wall. I like to secure the shelf with a couple of nails driven into the cleat. It’s a good idea to predrill the nail holes.
In a small closet, where the shelf and pole are just 3 ft. long or so, no mid-span support for the shelf or pole is necessary. Each end of the pole rests in a socket that is screwed to a side cleat.
In a larger closet, both the shelf and the pole need additional support from metal brackets. Place a bracket against a side cleat to determine the location of the pole sockets. This ensures that the sockets and brackets will support the pole at the same level. Attach the top part of the bracket to the 1×4 horizontal cleat on the back wall, then nail a 10-in.-long piece of 1×4 perpendicular to the cleat and over a stud to support the bottom of the bracket (see the illustration on the facing page).
Shelves customize a closet. Attaching shelves to a closet wall creates more storage space while giving you more flexibility in locating the closet pole.
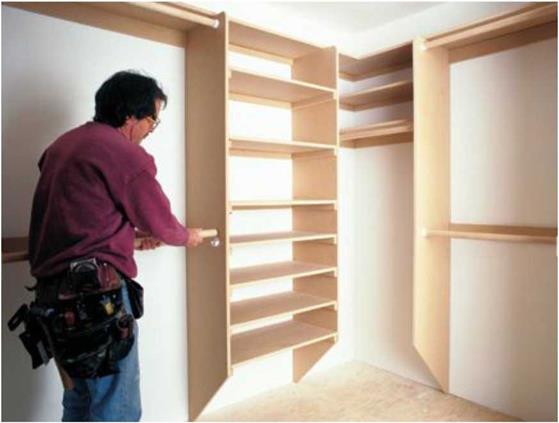 [Photo by Roe A. Osborn, courtesy Fine Homebuilding magazine © The Taunton Press, Inc.]
[Photo by Roe A. Osborn, courtesy Fine Homebuilding magazine © The Taunton Press, Inc.]
Remember that cleats along the back and end edges should also support the top shelf, as discussed previously.
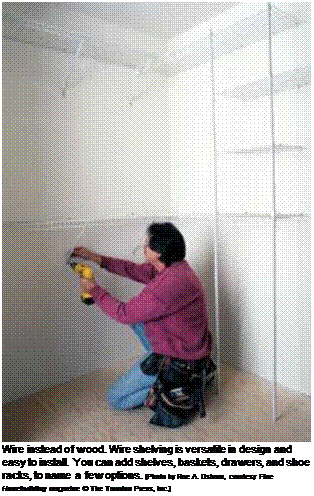 Cut the shelves to fit between the divider and the closet wall, then nail them to the cleats to further secure the divider.
Cut the shelves to fit between the divider and the closet wall, then nail them to the cleats to further secure the divider.
On what will be the clothes-hanging side of the closet, attach a 1×4 cleat to the divider at 66 in. to support the pole. Or you can install two poles, one at 72 in. and one at 36 in. The pole sockets are attached to the cleats and the divider.
If you’d prefer to buy shelving rather than make it, you can find plastic-coated 1x12s with shelving holes already drilled in them at most home centers. The shelves sit on small shelf pins that fit into the holes drilled into the divider.
iiiiiiiiiiiiiiiiiiiiiiiiiiiiiiiiiiiiiiiiiiiiiiiiiiiiiiiiiiiiiiiiiiiiiiiiiiiiiiiiiiiiiiiiiiiiiiiiiiiiiiiiiiiiiiiiiiiiiiiiiiiiiiiiiiiiiiiiiiiiiiiiiiiiiiiiiiiiiiiiiiiii
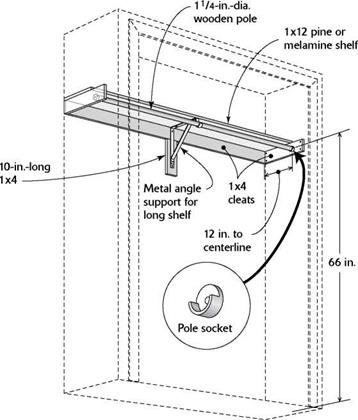






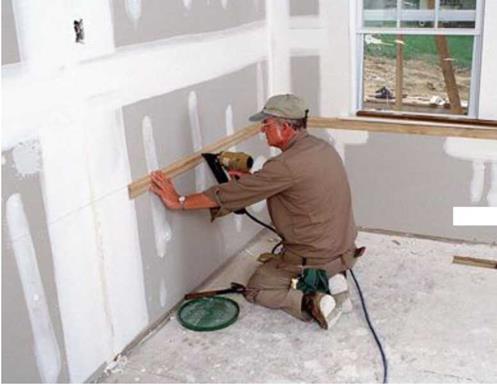

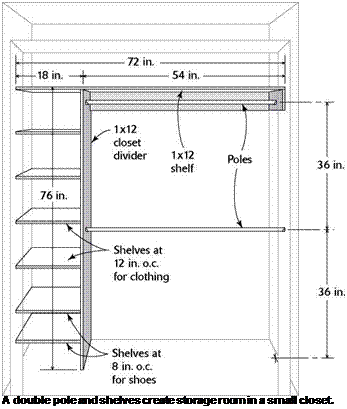
Leave a reply