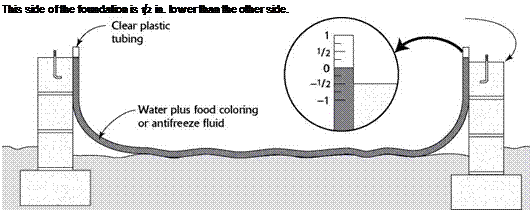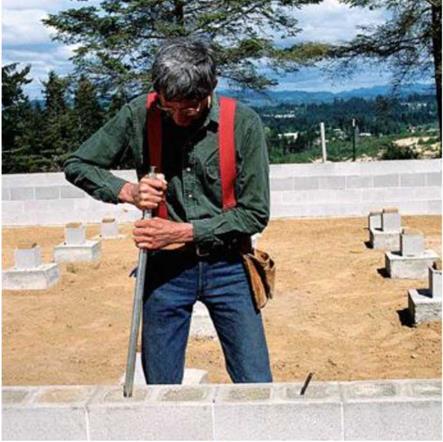Determine the sill’s position
Depending on what you find after measuring the foundation, you may need to adjust the sill’s position using some of the techniques explained in the sidebar on p. 55. The sill plates are often bolted flush to the outside of the foundation, but there are variations you may want to consider (see the illustration on p. 58). For example, when the walls will be sheathed with ‘/i-in. plywood or OSB, it’s best to hold the plates Vi in. inside the foundation. This puts the sheathing flush with the foundation and allows the siding to lap down over the concrete.
The sills must be installed along snapped layout lines on top of the foundation walls. (If
 |
A simple water level can be used to check the foundation for level. These are available at home improvement centers. If the foundation is not level, the sill plate can be shimmed up with pressure-treated shims.

you’re building on a slab, the layout lines will be on top of the slab.) The lines identify where the inside edge of the sill will fit.
Taking the width of the sill lumber into account (31/2 in. for a 2×4 sill, 51/2 in. for a 2×6), snap chalklines around the perimeter to indicate the inside edge of the sill (see the photo on p. 56). Make slight adjustments in the positions of the chalklines, if necessary, so that the sill is straight, square, and parallel.






Leave a reply