CHOOSING A FOUNDATION
Foundation types vary by region. When deciding which type of foundation to use, consider the cost, climate, and local preferences. The three major foundation types are discussed here.
Concrete Slab
![]()
![]()




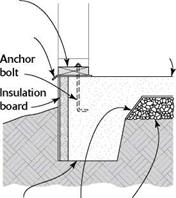
![]() Slab foundations are popular throughout southern sections of the country and in regions where winter temperatures are mild. A concrete slab is more than a foundation; the slab also serves as the rough or finished floor for the first level of the building. This explains why slab foundations are less expensive than other types. Because concrete has poor in – sulative qualities, slab foundations are often insulated with rigid foam. Plumbing waste lines are typically cast into the slab, so they must be carefully laid out and installed first. Plumbing supply lines can be placed under a slab, and tubes for radiant floor heating can be cast into a slab.
Slab foundations are popular throughout southern sections of the country and in regions where winter temperatures are mild. A concrete slab is more than a foundation; the slab also serves as the rough or finished floor for the first level of the building. This explains why slab foundations are less expensive than other types. Because concrete has poor in – sulative qualities, slab foundations are often insulated with rigid foam. Plumbing waste lines are typically cast into the slab, so they must be carefully laid out and installed first. Plumbing supply lines can be placed under a slab, and tubes for radiant floor heating can be cast into a slab.
![]()
![]()
![]()
![]()
![]()

![]()
![]()
![]()
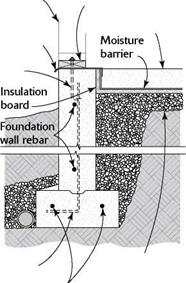 Types of Slab Foundations
Types of Slab Foundations
Concrete slabs can be poured inside stem walls that bear on conventional footings. Another construction method is to form and pour the floor and footings together. With this type of slab, the floor is simply thickened at the perimeter of the house (and beneath any load-bearing walls or interior posts) to form the footings. As with other foundations, the footings should extend below the frost line.
Crawl Space
Crawl-space foundations are very compatible with affordable housing. In humid, high-moisture areas (such as the Southeast and Pacific Northwest), this type of foundation raises the living space off the ground, away from wet soil.
A house built on floor joists over a crawl space provides a more resilient and more comfortable floor than a slab. It also allows for easy access to plumbing pipes, under-floor insulation, and electrical wiring. If you are planning a crawl-space foundation, decide whether you want the crawl space to be ventilated (see the sidebar on p. 49).You’ll also need to decide between poured concrete walls and concrete block.
|
|
|
POURED CONCRETE BASEMENT FOUNDATION |
|
Slope away from – y the foundation 6 in. min. |
|
PT sill Horizontal rebar 1/2-in. anchor bolt Vertical rebar Foundation coating |
|
4-in. perforated drainpipe |
|
Footing |
|
Horizontal rebar |
|
Gravel |
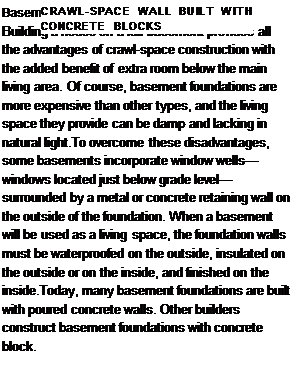


![]()
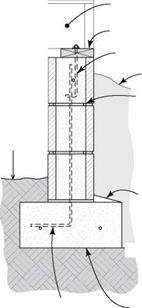


![]() Concrete Block versus Poured Concrete Walls
Concrete Block versus Poured Concrete Walls
If you have a large crew, like we do on most Habitat projects, it makes sense to build foundation walls with concrete block. All you need are a couple of experienced masons and enough volunteers to keep them supplied with blocks and mortar as they work their way around and up, course by course. A crawl-space foundation can be completed in just a couple of days. When building walls with concrete block, it’s easy to form beam pockets and openings for vents, doors, and windows. And by switching to a smaller block just below the planned grade level, you can create a ledge for brick veneer on the outside.
If you want a full basement and you don’t have a Habitat-size crew, poured concrete is the way to go. Most basement foundations are built with poured concrete walls that are formed and poured by foundation contractors.


![]()
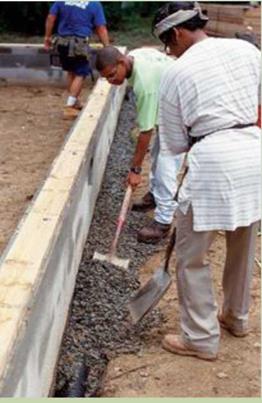
an ICF system, laying up foundation walls doesn’t demand back-breaking labor. Even so, many homebuilders still prefer to hire a foundation contractor to take on this phase of the construction project, and there’s nothing wrong with that choice. The important thing is to begin building on a base that’s level, square, and guaranteed to remain solid and stable for many years to come.
STEP 1 FORM AND POUR THE FOOTINGS
Thick, solid, and strong, footings evenly spread the weight of the house (and everything inside it) over a wide area, ensuring that the finished house does not settle. With some slab foundations, it’s possible to pour the footings and the slab at the same time. In other cases, the footings and the slab must be formed and poured separately. In many areas, a footing inspection by the building department is required; this must be done before the foundation walls are built.
Footings must be set on solid, undisturbed earth, not on fill dirt. Local soil conditions determine the depth and design of footings. In areas of the country where the ground freezes solid in the winter, footings must extend below the frost line, which can be 4 ft. or deeper in northern regions. This prevents the freeze-thaw cycle from moving the foundation, cracking it, and causing damage throughout the entire house. The building department in your area will know the footing depth that is required. They’ll also know about local soil conditions that may require a larger size footing or the use of rebar (steel reinforcing rod) in the footing.
Footings are typically poured in temporary forms constructed from plywood or 2x lumber. Wood stakes and braces hold the forms in position. The top edges of the footing forms must be level, and the footings must be set to the dimensions specified on the plans. A ready-mix truck is called in to fill the footings with concrete. If
the site conditions make it difficult or impossible for the truck to get close to the forms, a mobile concrete pumper can be brought in to pump the concrete from the truck to the forms. Check with your building department about code requirements for footings. It also may be necessary to embed vertical rebar in the footings so that the upper part of the reinforcing rods can extend into the foundation wall.






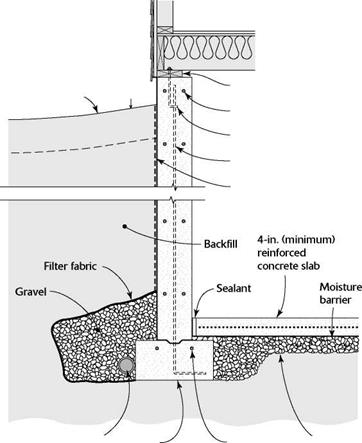
Leave a reply