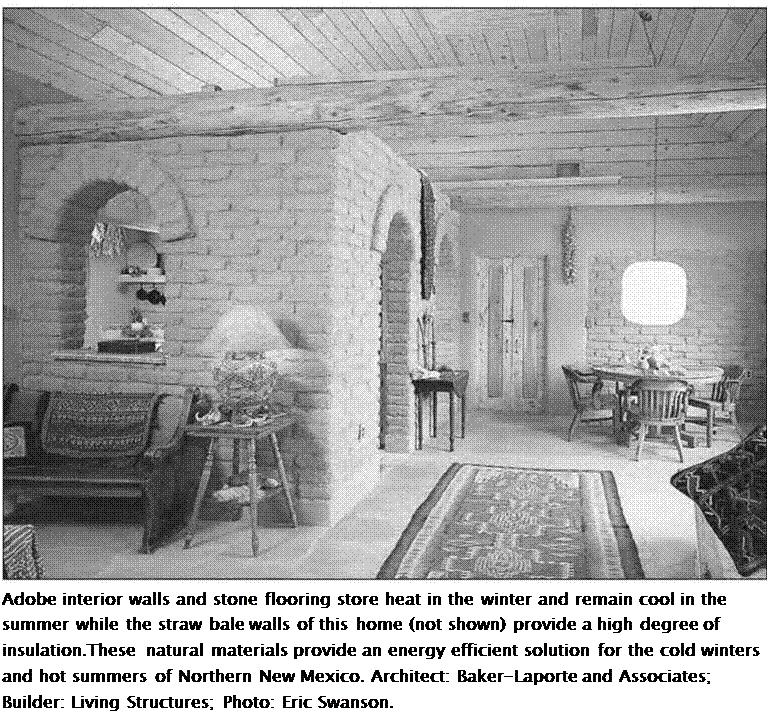The Relationship Between Allergies and Chemical Exposure
Inthe 1950s it was estimated that about Mpercent of the population suffered from allergies. According to some estimates, this proportion at present is estimated at between 40 and 75 percent. Why the dramatic increase? Allergists in Japan pondered the same question. A hypothesis was put forth that certain chemicals act as sensitizing agents. To test the hypothesis, two groups of mice were exposed to high levels of the Japanese equivalent of juniper pollen, and then tested for an allergic response. In both the study and the control groups about 5 percent of the mice developed allergies to the pollen. The study group was then exposed to benzene fumes from car exhaust. Upon retesting, there was a significant increase in the study group’s allergic response to the pollen, while the control group remained at 5 percent.3
Discussion
Although there is clearly a link between chemical exposures and allergies, the exact mechanism has not yet been elucidated. Most people who have acquired multiple chemical sensitivities also suffer from traditional allergies to pollens, dust, dander, and mold. Benzene is only one of many pollutants known to damage the immune system. Since these chemicals are found in thousands of modern products for home and industrial use, millions of people are constantly exposed to low levels at home and at work.
a. M. Muranaka et al. "Adjutant Activity of Diesel Exhaust Particulates for the Production of IgE antibody in m ice." Journal of Allergy and Clinical Immunology. Vol. 77 (April 1996), pp. 616-623.
include surrounding landscaping can incorporate vegetation to help shade, allow in sun, block harsh winds, or funnel helpful breezes. Edible vegetation can also double as an organic food source.
Design for Combustion Source Management and Safety
The introduction of harmful combustion byproducts into the home poses a serious health threat that can be entirely avoided through proper design and equipment specification. The measures we describe are neither coderequired nor commonly found in standard construction.
• The mechanical room and mechanical equipment should be designed so that no
exchange of air takes place between them and the living space.
• All gas appliances should be properly vented to the outside.
• The garage should be separated from the living space so that air exchange does not occur between the two.
• Any home with gas or other combustion appliances should be equipped with carbon monoxide monitors.
• A source of fresh air intake should be provided to make up for air consumed in combustion and air exhaust processes.
Design for Water Management Many health problems begin when buildings become moldy. Throughout this book we
 |
suggest strategies for the proper control of water and water vapor. Moisture control begins with good design that includes:
• sufficient roof overhangs and protection over door and window openings that will help keep rain and melting snow away from the building and its penetrations
• a well-designed and detailed perimeter drainage system that will keep basements, crawl spaces, and floor slabs dry
• sufficient means for evacuating moisture generated from within the building by human activity
• placement of floor drains and detailing
so that a water discharge resulting from equipment failure (and equipment often eventually fails!) will not have costly and health threatening consequences
Design for Durability and Serviceability
• A large part of home design involves issues of cost and quality. If the owner is informed about lifecycle costs and not just the initial costs of materials and systems, he or she will be much more likely to make choices favoring durable and easily maintained materials. For example, a tar-and-gravel roof is less expensive than
a single-ply membrane roof, but the first roof may come with only a two-year warranty while the second one may have a ten – year warranty. The first roof will outgas for several weeks each time it is replaced and the home will become filled with carcinogenic tar fumes. The second roof may be a “torched down” application that causes little pollution when patched or replaced. If the owner plans to stay in the home for more than five years, the second roof, although more expensive initially, will in the long run be a healthier and more cost- effective choice.
• Every homeowner has specific needs that will affect the indoor environmental quality and should be fully considered in the
design phase. For example, there may be a need for extra ventilation in hobby areas or a locked closet to keep inappropriate materials away from small children.
• Family sizes grow and shrink. As people age, they require greater ease of accessibility. Small children require constant surveillance. As children grow they require more autonomy. More and more people are choosing to work at home. A flexible design can more easily accommodate these lifestyle changes and allow a family to stay in the home as changes occur. A desire for stability can promote initial choices based on quality and longevity. Anyone who has ever moved can relate to the extreme stress caused by the process of relocation.






Leave a reply