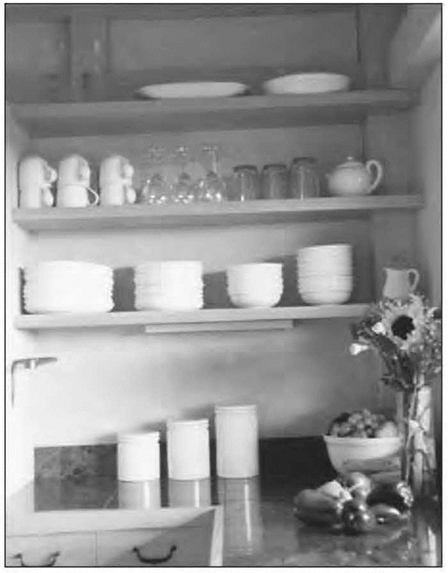Roof Sheathing
Roof sheathing is placed on top of roof framing members and under the roofing. As with exterior sheathing, exterior-grade plywood or OSB is most commonly used for this purpose. Unlike wall sheathing, roof sheathing will be exposed to high temperatures and will therefore be subject to more intense outgassing. Roof sheathing usually has less time to air out in place since it is roofed over as soon as possible to avoid water damage from precipitation. We therefore recommend that plywood, if used, be stickered and aired on site. We do not recommend OSB because it can develop mold and deteriorate more rapidly if it happens to get wet. When roofing members are exposed to the interior, as is often the case when beams or vigas are used, solid wood or tongue-and – groove planking is commonly used.
For sloped roofing, when structural conditions permit, purlins or skip sheathing maybe acceptable in place of solid sheathing. Purlins are wooden members spaced to receive metal roof panels, while skip sheathing consists of solid wooden members spaced more closely together for shingle and tile roof applications. Both purlins and skip sheathing eliminate the need for sheet goods and allow ample air movement to ventilate the roof space. However, they do not provide the shear strength that plywood provides and their use must also be weighed from an engineering standpoint.
 |
 |
Where a continuous air barrier is installed between the framing members and the living space, the choice of sheathing material is less crucial.
Consider the following guidelines for inclusion in your specifications:
шяшшшшяшяшшяшяшяавяяшшшшяяшяшшI
• The use of solid wood boards, tongue – and-groove board, solid wood skip sheathing, or purlins is preferred where structurally acceptable.
• CDX-grade plywood, when used for roof sheathing, should be purchased as far in advance as possible to allow time to air
out. Provide protection against moisture damage.
• Provide a continuous air barrier on the inside face of the ceiling assembly as outlined in Division 7.






Leave a reply