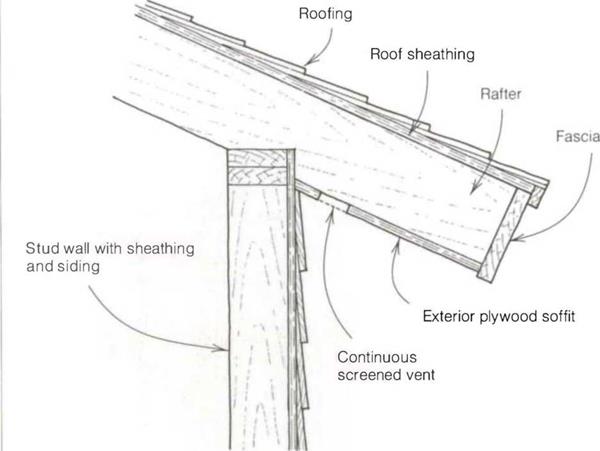Eave with soffit

The drawing above shows an easy soffit to build. It has rafter tails cut square, and once the fascia is nailed to the tails, the rafters can be sheathed with exterior plywood, 1 x cedar or pine, or even covered with stucco. A common way to cover this soffit is to take a long board, butt it against the fascia, and nail it to the rafter tails with 8d galvanized nails or drywall screws. Break all joints over a rafter tail so the ends can be nailed into it. Then install a strip of continuous screened vent (the vent has a lip that fits under wood and is easy to install). Next, nail in a second board to fill the gap between the vent and the wall.
If you cut the rafter tails plumb, you can build a level soffit (see the drawing on p. 184). To prepare for this soffit, install a subfascia or cut a 3/4-in. groove in the fascia during framing. Next, level over from the bottom of the subfascia or top
of the groove to the wall and make a mark on each end of the building. Connect these two marks with a chalkline and nail 2x stock flat against the wall along the line with a 16d nail into each stud. If you plan on installing a continuous vent—or if the distance between the wall 2x and the subfascia or groove is more than 1 б in.—nail short joists between these two points every 16 in. or 24 in. Now you can cover the soffit as described previously.
There are many ways to close in the ends of a soffit. One way is to let the wall covering extend over it. The overhang at the gable end of the building, running from the eave to the ridge, can be covered much the same way, especially if the barge rafter is supported by 2x lookouts. Nail in a few more flat 2xs, one at the fascia and another at the ridge. Now you can cut soffit stock,






Leave a reply